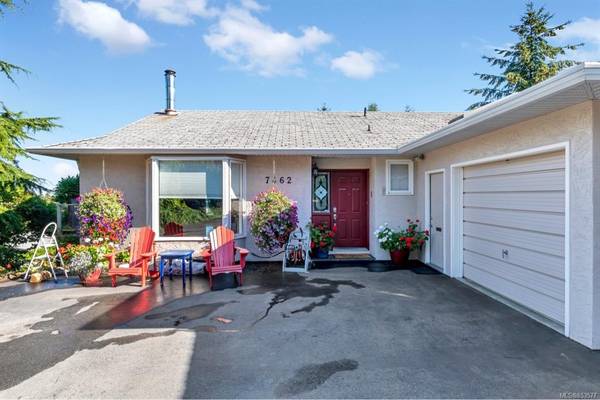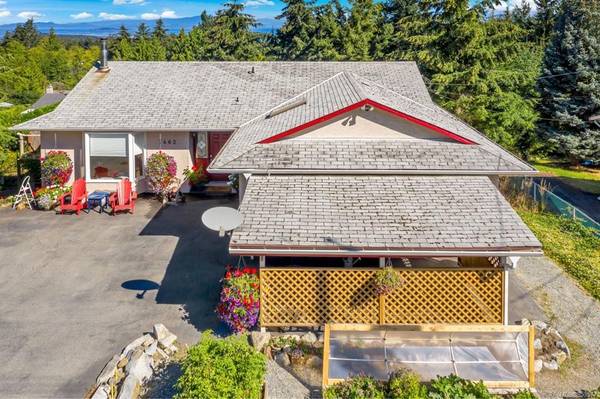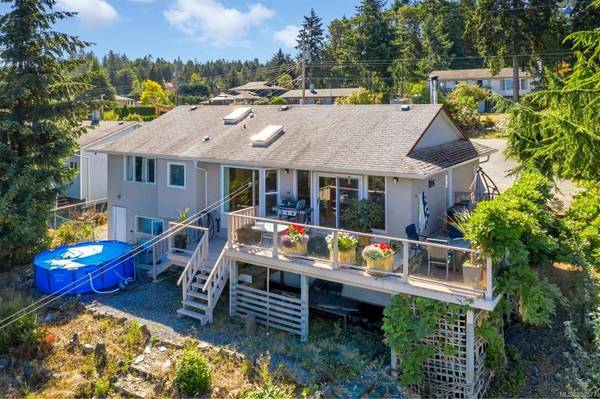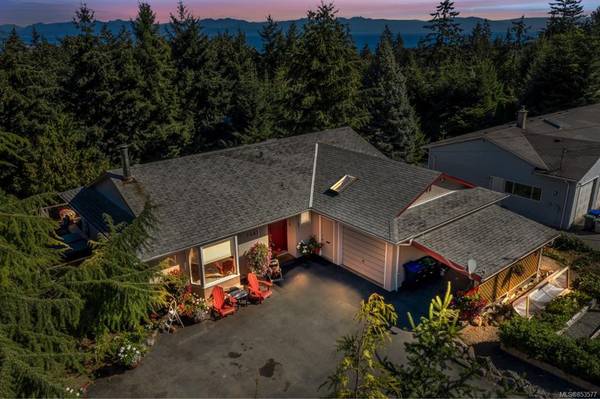$610,000
For more information regarding the value of a property, please contact us for a free consultation.
3 Beds
3 Baths
1,908 SqFt
SOLD DATE : 11/12/2020
Key Details
Sold Price $610,000
Property Type Single Family Home
Sub Type Single Family Detached
Listing Status Sold
Purchase Type For Sale
Square Footage 1,908 sqft
Price per Sqft $319
MLS Listing ID 853577
Sold Date 11/12/20
Style Main Level Entry with Lower Level(s)
Bedrooms 3
Rental Info Unrestricted
Year Built 1991
Annual Tax Amount $2,513
Tax Year 2020
Lot Size 0.350 Acres
Acres 0.35
Property Description
NATURE LOVER'S DREAM! Surrounded by fruit trees, garden boxes and walking trails this home offers the perfect combination of beauty and location. Ample parking in the front for all your toys and hot tub on the back deck to enjoy the view of the mountains and ocean glimpses. There is also a pool that can stay or go depending on your needs - lots of room in the back yard with over 1/3 of an acre. The 1 bedroom bachelor suite on the lower level offers a little mortgage assistance bringing in $700 per month. With a main floor entry this home is perfect for either a retired couple or a growing family. Welcome to Lantzville!
Location
Province BC
County Lantzville, District Of
Area Na Upper Lantzville
Zoning RS1
Direction Southeast
Rooms
Basement Crawl Space, Finished, Full, Walk-Out Access
Main Level Bedrooms 2
Kitchen 1
Interior
Interior Features Ceiling Fan(s), Closet Organizer, Dining/Living Combo, Eating Area, Jetted Tub, Workshop In House
Heating Forced Air, Natural Gas
Cooling None
Flooring Hardwood, Tile
Fireplaces Number 1
Fireplaces Type Wood Stove
Equipment Central Vacuum
Fireplace 1
Window Features Bay Window(s),Blinds,Insulated Windows
Appliance Dishwasher, F/S/W/D, Hot Tub, Microwave
Laundry In House
Exterior
Exterior Feature Balcony/Deck, Fencing: Full, Garden, Swimming Pool
Garage Spaces 1.0
Carport Spaces 1
View Y/N 1
View Mountain(s), Ocean
Roof Type Fibreglass Shingle
Handicap Access Accessible Entrance, Ground Level Main Floor, Primary Bedroom on Main, No Step Entrance, Wheelchair Friendly
Parking Type Additional, Attached, Carport, Driveway, Garage, RV Access/Parking
Total Parking Spaces 5
Building
Lot Description Landscaped, Near Golf Course, Private
Building Description Frame,Insulation: Ceiling,Insulation: Walls,Stucco, Main Level Entry with Lower Level(s)
Faces Southeast
Foundation Yes
Sewer Septic System, Sewer Available
Water Municipal
Additional Building Exists
Structure Type Frame,Insulation: Ceiling,Insulation: Walls,Stucco
Others
Tax ID 002-123-975
Ownership Freehold
Acceptable Financing Must Be Paid Off
Listing Terms Must Be Paid Off
Pets Description Yes
Read Less Info
Want to know what your home might be worth? Contact us for a FREE valuation!

Our team is ready to help you sell your home for the highest possible price ASAP
Bought with 460 Realty Inc. (NA)








