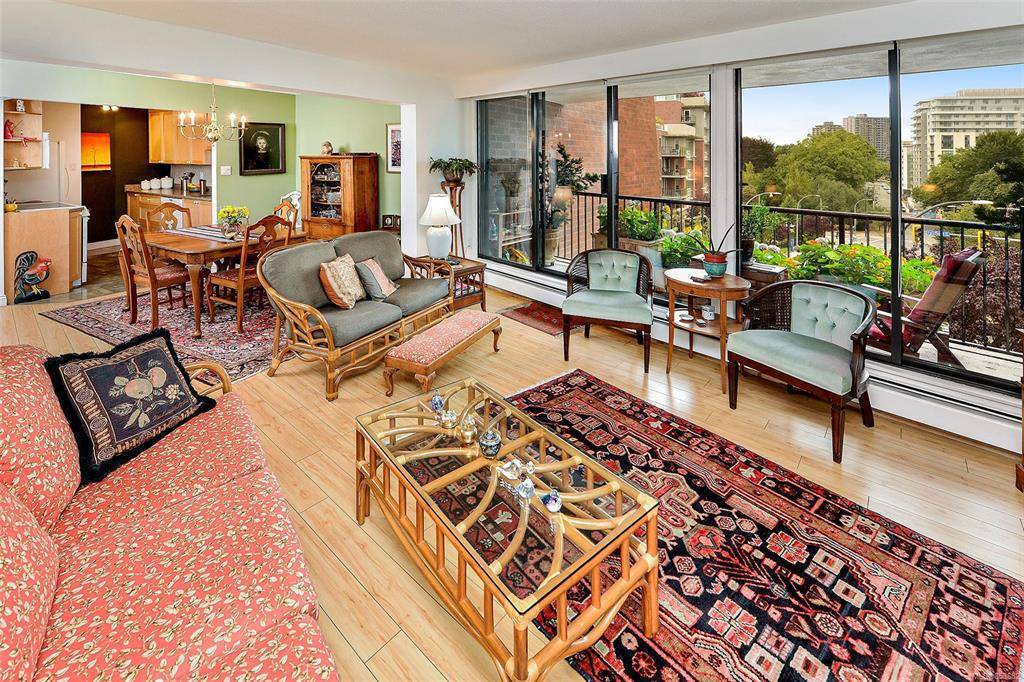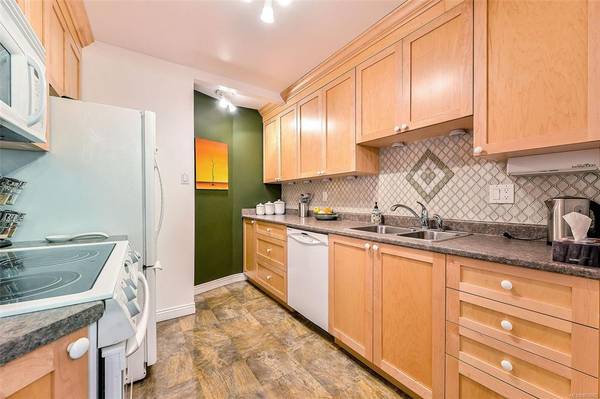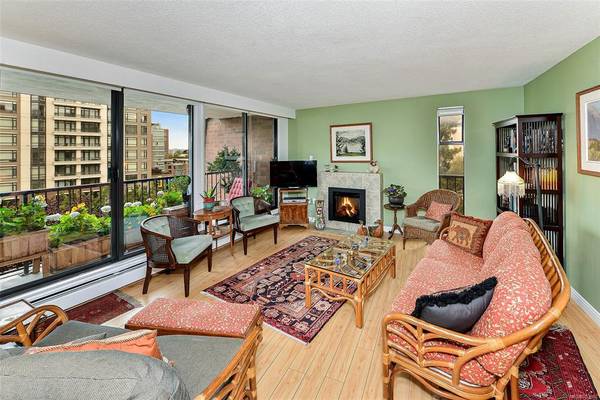$515,000
For more information regarding the value of a property, please contact us for a free consultation.
2 Beds
2 Baths
1,179 SqFt
SOLD DATE : 11/03/2020
Key Details
Sold Price $515,000
Property Type Condo
Sub Type Condo Apartment
Listing Status Sold
Purchase Type For Sale
Square Footage 1,179 sqft
Price per Sqft $436
Subdivision The Savoy
MLS Listing ID 853682
Sold Date 11/03/20
Style Condo
Bedrooms 2
HOA Fees $539/mo
Rental Info No Rentals
Year Built 1975
Annual Tax Amount $2,070
Tax Year 2019
Lot Size 1,306 Sqft
Acres 0.03
Property Description
Welcome to The Savoy! This south west facing corner 2 bdrm, 2 bath suite was completely renovated by the current owner! A perfect location within walking distance to all the downtown amenities, Dallas Road & the Inner Harbour. Walk to work, restaurants, museums, shops & everything downtown Victoria has to offer. This spacious suite in a non-rental building offers almost 1200 sq. ft of bright open living areas with large windows and tons of closet/storage space & a balcony with a view for outdoor living. The master bedroom is large enough to include a sitting or work area. The steel & concrete bldg has secured parking, owners' lounge, separate storage lockers, shared laundry with brand new appliances. The strata fees includes heat & hot water too! Don't delay, this is a fabulous offering in today's market!
Location
Province BC
County Capital Regional District
Area Vi Downtown
Zoning Multi-Fam
Direction South
Rooms
Other Rooms Guest Accommodations, Workshop
Main Level Bedrooms 2
Kitchen 1
Interior
Interior Features Controlled Entry, Dining Room, Storage
Heating Baseboard, Hot Water
Cooling None
Flooring Hardwood, Laminate, Linoleum
Fireplaces Number 1
Fireplaces Type Electric, Living Room
Fireplace 1
Window Features Aluminum Frames,Window Coverings
Appliance Dishwasher, Microwave, Oven/Range Electric, Range Hood, Refrigerator
Laundry Common Area
Exterior
Exterior Feature Balcony/Patio
Amenities Available Bike Storage, Common Area, Elevator(s), Meeting Room, Recreation Room, Secured Entry
View Y/N 1
View City, Mountain(s)
Roof Type Tar/Gravel
Handicap Access Primary Bedroom on Main, No Step Entrance
Parking Type Underground
Total Parking Spaces 1
Building
Lot Description Irregular Lot, Level, Private, Southern Exposure
Building Description Brick,Insulation: Ceiling,Insulation: Walls,Steel and Concrete, Condo
Faces South
Story 9
Foundation Poured Concrete
Sewer Sewer To Lot
Water Municipal
Architectural Style Art Deco
Structure Type Brick,Insulation: Ceiling,Insulation: Walls,Steel and Concrete
Others
HOA Fee Include Garbage Removal,Heat,Hot Water,Insurance,Maintenance Grounds,Maintenance Structure,Property Management,Recycling,Sewer,Water
Tax ID 028-593-995
Ownership Freehold/Strata
Pets Description Aquariums, Birds
Read Less Info
Want to know what your home might be worth? Contact us for a FREE valuation!

Our team is ready to help you sell your home for the highest possible price ASAP
Bought with eXp Realty








