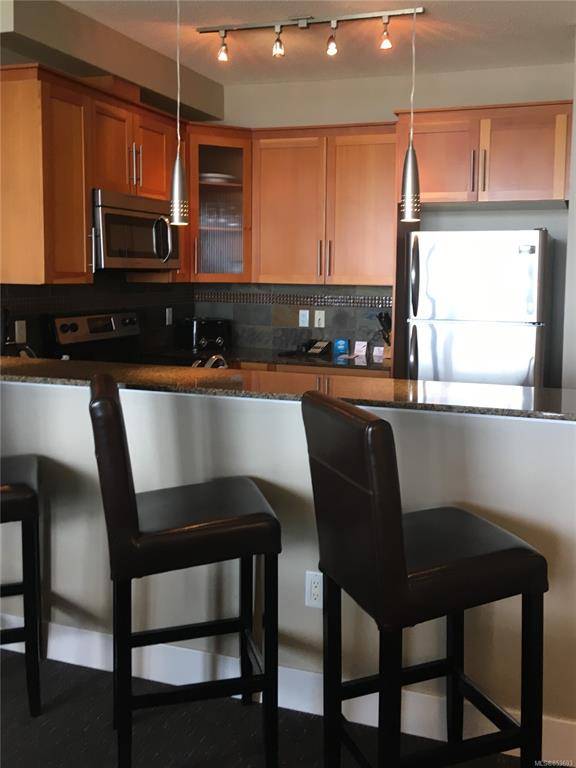$110,000
For more information regarding the value of a property, please contact us for a free consultation.
2 Beds
3 Baths
1,260 SqFt
SOLD DATE : 09/30/2020
Key Details
Sold Price $110,000
Property Type Commercial
Sub Type Recreational
Listing Status Sold
Purchase Type For Sale
Square Footage 1,260 sqft
Price per Sqft $87
Subdivision Beachclub Resort
MLS Listing ID 853693
Sold Date 09/30/20
Style Other
Bedrooms 2
HOA Fees $519/mo
Rental Info Unrestricted
Year Built 2008
Annual Tax Amount $3,168
Tax Year 2019
Property Description
Welcome to the Beach Club. This is your opportunity for ownership in a luxury recreational property at only 1/4 of the cost. This unit is a 1/4 share on the third floor, ocean front with great ocean views. The separate suite is great for the kids (the rental pool) or for friends; it contains 2 queen size beds, a separate bathroom, a bar fridge and sink. The unit is fully furnished, the kitchen has granite counter tops & is open to the main living area. The master suite with king size bed has a beautiful ensuite with light granite counter, deep soaker tub with separate shower and private toilet. Enjoy playing with the kids and walks on the sandy beach right out your front door. Take in the sunrises and sunsets from either of your 2 decks.The Beach Club is in the ocean front community of Parksville on Vancouver Island. This recreational property is very enjoyable and care free as everything is covered in your strata fees.All measurements approx. Verify if important.
Location
Province BC
County Parksville, City Of
Area Pq Parksville
Zoning MWC1
Direction East
Rooms
Basement Other
Kitchen 1
Interior
Interior Features Furnished, Swimming Pool
Heating Electric, Forced Air, Natural Gas
Cooling Other
Flooring Mixed
Fireplaces Number 1
Fireplaces Type Gas
Fireplace 1
Window Features Vinyl Frames
Appliance Dishwasher, Microwave, Oven/Range Electric, Range Hood, Refrigerator
Laundry In Unit
Exterior
Exterior Feature Balcony
Utilities Available Cable Available, Electricity Available, Natural Gas Available, Phone Available, Underground Utilities
Amenities Available Elevator(s), Fitness Centre, Pool: Indoor
Waterfront 1
Waterfront Description Ocean
View Y/N 1
View City, Mountain(s), Ocean
Roof Type Metal
Handicap Access Accessible Entrance
Parking Type Underground
Total Parking Spaces 1
Building
Lot Description Landscaped, Near Golf Course, Serviced, Central Location, Easy Access, Family-Oriented Neighbourhood, Marina Nearby, Recreation Nearby, Shopping Nearby
Building Description Steel and Concrete, Other
Faces East
Story 4
Foundation Poured Concrete
Sewer Sewer Available
Water Municipal
Additional Building Exists
Structure Type Steel and Concrete
Others
HOA Fee Include Cable,Caretaker,Electricity,Gas,Heat,Hot Water,Insurance,Maintenance Grounds,Maintenance Structure,Property Management,Sewer,Taxes,Water
Restrictions Easement/Right of Way
Tax ID 027-245-730
Ownership Fractional Ownership
Acceptable Financing Must Be Paid Off
Listing Terms Must Be Paid Off
Pets Description None
Read Less Info
Want to know what your home might be worth? Contact us for a FREE valuation!

Our team is ready to help you sell your home for the highest possible price ASAP
Bought with Macdonald Realty (Langley)








