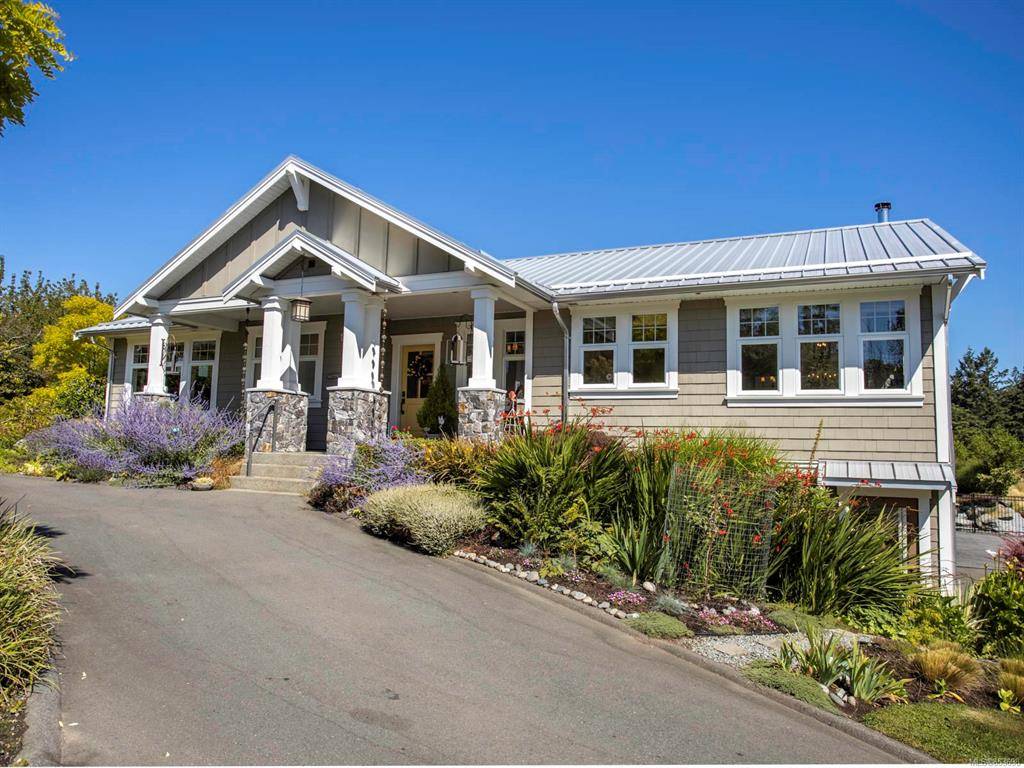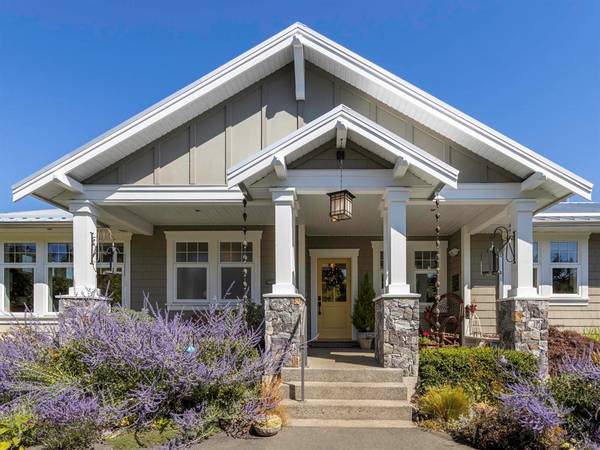$1,725,000
For more information regarding the value of a property, please contact us for a free consultation.
4 Beds
4 Baths
3,667 SqFt
SOLD DATE : 11/26/2020
Key Details
Sold Price $1,725,000
Property Type Single Family Home
Sub Type Single Family Detached
Listing Status Sold
Purchase Type For Sale
Square Footage 3,667 sqft
Price per Sqft $470
MLS Listing ID 853698
Sold Date 11/26/20
Style Main Level Entry with Lower Level(s)
Bedrooms 4
Rental Info Unrestricted
Year Built 2009
Annual Tax Amount $4,284
Tax Year 2019
Lot Size 0.640 Acres
Acres 0.64
Property Description
Surrounded by incredible gardens and lush landscaping, this gorgeous craftsman style home is just waiting for memories to be made. Warm elegance abounds while designer fixtures and high-end finishes including solid oak hardwood flooring and large windows add luxury and charm. Stunning open concept living with lofty vaulted ceilings and lovely stone fireplace. Enjoy a seamlessly integrated kitchen with stainless steel appliances and a breakfast bar. Attractive formal dining and several inviting living areas make relaxing and entertaining a pleasure. Sleep soundly in the luxurious master with spa style ensuite bath. Additional bedrooms are spacious and comfortable. On the lower level find a large living room, bonus room, and full bath. Outback, take a dip in the sparkling saltwater swimming pool, lounge in the sun, or dine on the spacious deck. Beautiful ease of living awaits you!
Location
Province BC
County Capital Regional District
Area Ns Bazan Bay
Direction South
Rooms
Basement Crawl Space, Walk-Out Access, With Windows
Main Level Bedrooms 3
Kitchen 1
Interior
Heating Forced Air, Heat Pump, Natural Gas
Cooling Air Conditioning
Flooring Hardwood
Fireplaces Number 2
Fireplaces Type Family Room, Gas, Living Room
Equipment Central Vacuum, Electric Garage Door Opener
Fireplace 1
Appliance Dishwasher, F/S/W/D, Hot Tub
Laundry In House
Exterior
Garage Spaces 2.0
Roof Type Metal
Handicap Access Primary Bedroom on Main
Parking Type Attached, Garage Double, RV Access/Parking
Building
Building Description Frame Wood, Main Level Entry with Lower Level(s)
Faces South
Foundation Poured Concrete
Sewer Sewer Available
Water Municipal
Structure Type Frame Wood
Others
Tax ID 027-624-366
Ownership Freehold
Pets Description Aquariums, Birds, Caged Mammals, Cats, Dogs, Yes
Read Less Info
Want to know what your home might be worth? Contact us for a FREE valuation!

Our team is ready to help you sell your home for the highest possible price ASAP
Bought with Sotheby's International Realty Canada








