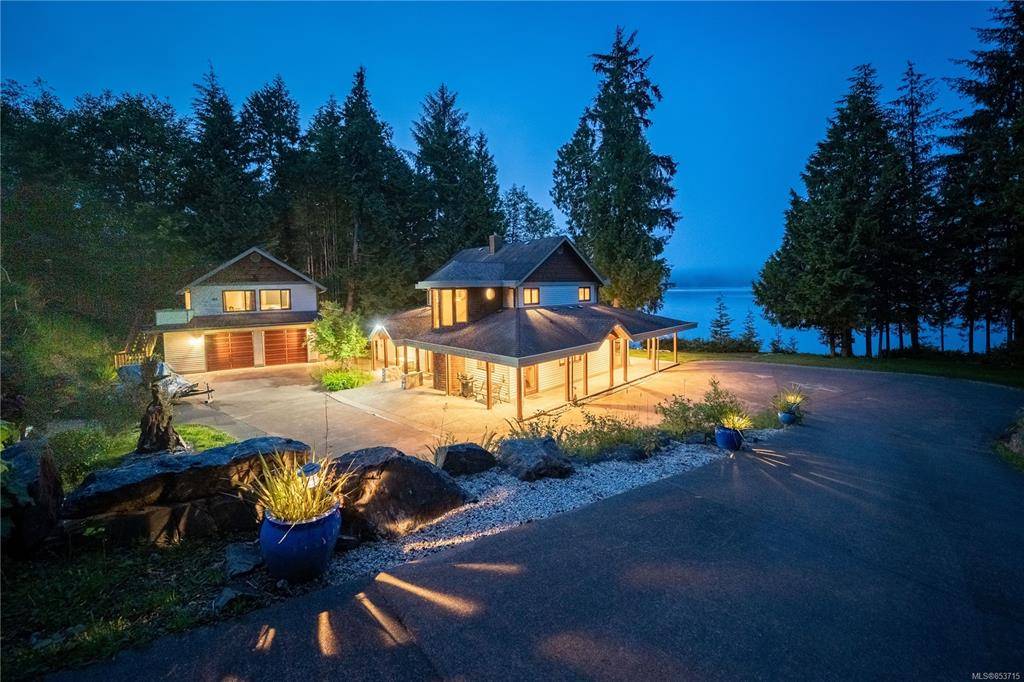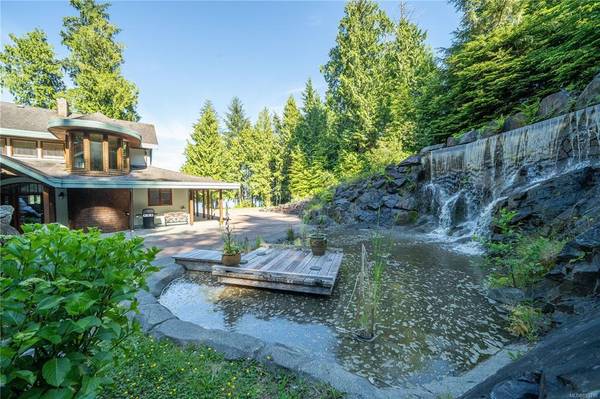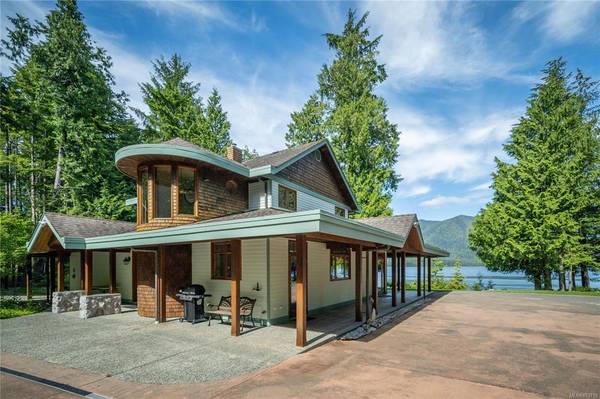$3,113,000
For more information regarding the value of a property, please contact us for a free consultation.
3 Beds
3 Baths
2,480 SqFt
SOLD DATE : 05/13/2022
Key Details
Sold Price $3,113,000
Property Type Single Family Home
Sub Type Single Family Detached
Listing Status Sold
Purchase Type For Sale
Square Footage 2,480 sqft
Price per Sqft $1,255
MLS Listing ID 853715
Sold Date 05/13/22
Style Main Level Entry with Upper Level(s)
Bedrooms 3
Rental Info Unrestricted
Year Built 2000
Annual Tax Amount $5,681
Tax Year 2020
Lot Size 1.030 Acres
Acres 1.03
Property Description
This 1.038 acre lot is located just minutes from the village of Tofino and boasts 205' of shoreline on Browning Passage. The meandering terracotta concrete driveway runs along the property allowing for expansive views of the inlet and private mini estate. Below the driveway you'll find a 25' cascading waterfall that plunges into a large koi pond. The 3 bedroom, 2.5 bathroom home overlooks the inlet where you'll view a daily array of wildlife & marine activity. The interior is filled with west coast inspired comforts such as an indoor sauna, soaker tubs, fireplaces, heated floors, and large windows. A wrap-around deck allows for enjoyment of the outdoors even in inclement weather. The garage/workshop adds additional storage for hobbies & gear; above is a 680 sq ft suite, with a bathroom/kitchen, currently with great tenants, but may be used as a work studio! A fire pit and grassy area make for ideal outdoor space. The main home is currently operating as a nightly rental!
Location
Province BC
County Tofino, District Of
Area Pa Tofino
Zoning A1
Direction West
Rooms
Other Rooms Guest Accommodations, Workshop
Basement Crawl Space
Main Level Bedrooms 1
Kitchen 1
Interior
Interior Features Dining/Living Combo, Sauna, Soaker Tub, Storage, Workshop
Heating Electric, Propane
Cooling None
Flooring Carpet, Tile, Vinyl
Fireplaces Number 2
Fireplaces Type Living Room, Primary Bedroom, Propane
Fireplace 1
Window Features Insulated Windows,Wood Frames
Appliance Dishwasher, F/S/W/D, Oven/Range Gas
Laundry In House
Exterior
Exterior Feature Balcony/Deck, Garden, Lighting, Water Feature
Garage Spaces 2.0
Utilities Available Cable To Lot, Electricity To Lot, Phone To Lot
Waterfront 1
Waterfront Description Ocean
View Y/N 1
View Mountain(s), Ocean
Roof Type Asphalt Shingle
Handicap Access Accessible Entrance
Parking Type Driveway, Garage Double, RV Access/Parking
Total Parking Spaces 2
Building
Lot Description Acreage, Private, Recreation Nearby, Walk on Waterfront
Building Description Cement Fibre,Frame Wood,Insulation All, Main Level Entry with Upper Level(s)
Faces West
Foundation Poured Concrete
Sewer Sewer To Lot
Water Municipal
Architectural Style West Coast
Additional Building Exists
Structure Type Cement Fibre,Frame Wood,Insulation All
Others
Tax ID 015-943-178
Ownership Freehold
Acceptable Financing None
Listing Terms None
Pets Description Aquariums, Birds, Caged Mammals, Cats, Dogs
Read Less Info
Want to know what your home might be worth? Contact us for a FREE valuation!

Our team is ready to help you sell your home for the highest possible price ASAP
Bought with ROYAL LEPAGE SUSSEX








