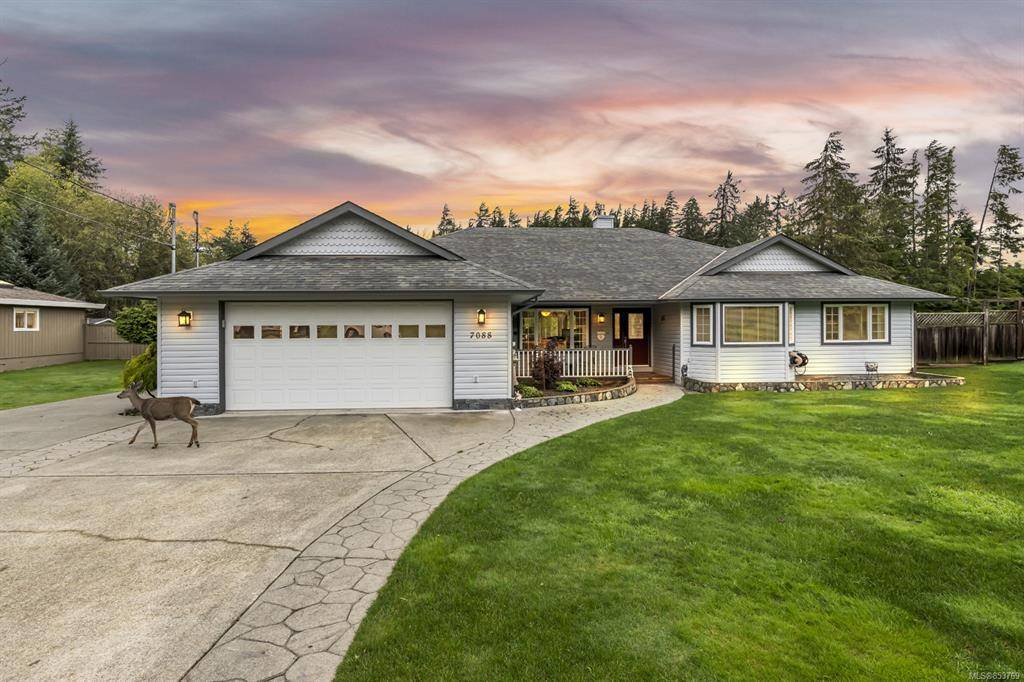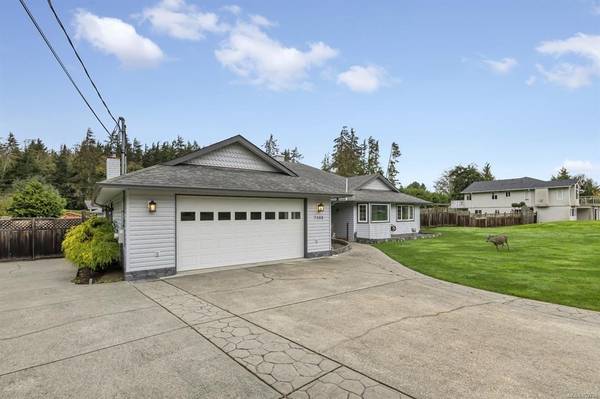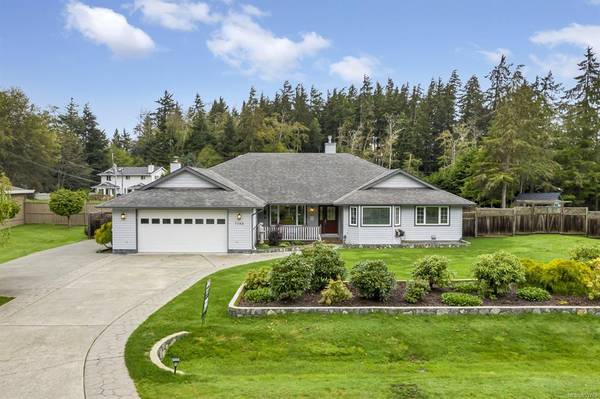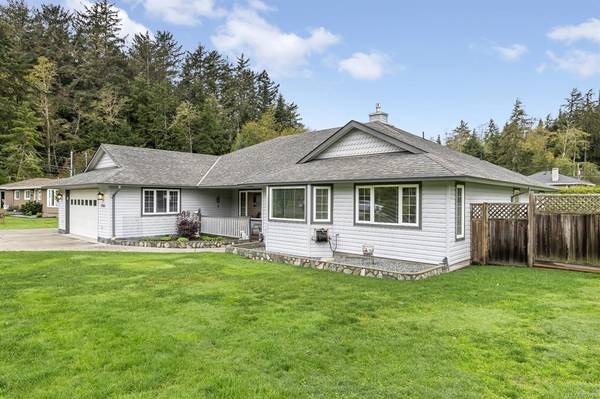$928,000
For more information regarding the value of a property, please contact us for a free consultation.
4 Beds
3 Baths
2,359 SqFt
SOLD DATE : 02/01/2021
Key Details
Sold Price $928,000
Property Type Single Family Home
Sub Type Single Family Detached
Listing Status Sold
Purchase Type For Sale
Square Footage 2,359 sqft
Price per Sqft $393
MLS Listing ID 853769
Sold Date 02/01/21
Style Rancher
Bedrooms 4
Rental Info Unrestricted
Year Built 2003
Annual Tax Amount $4,205
Tax Year 2019
Lot Size 0.490 Acres
Acres 0.49
Property Description
A/O subjects off Dec 22nd. Prestigious Whiffen Spit location, Spectacular custom 2003 rancher on .49acres, 4BR, 3BA, s-facing. Huge vaulted DR & LR w/classic cutstone gas FP, patio doors to sunny deck. Maple country kit w/island, brkfst bar & woodstove, French doors to deck. Oversize MBR has w/i closet & 5pce ensuite w/sep shower & 2 prs jet tub. Dbl attached garage, plus a separate 24x22 shop, lots of parking space for an RV, boat, or extra cars. Flat useable yard on quiet cul-de-sac & just a short stroll to the area's West Coast beaches. An absolute must see! Buyer to verify all measurements if important.
Location
Province BC
County Capital Regional District
Area Sk Whiffin Spit
Direction South
Rooms
Other Rooms Greenhouse, Storage Shed, Workshop
Basement Crawl Space
Main Level Bedrooms 4
Kitchen 1
Interior
Interior Features Breakfast Nook, Ceiling Fan(s), Closet Organizer, Dining Room, Eating Area, French Doors, Jetted Tub
Heating Baseboard, Electric, Natural Gas, Wood
Cooling Other
Flooring Carpet, Linoleum, Tile
Fireplaces Number 3
Fireplaces Type Family Room, Gas, Living Room, Wood Stove
Equipment Central Vacuum, Electric Garage Door Opener
Fireplace 1
Window Features Bay Window(s),Blinds,Insulated Windows,Screens,Skylight(s),Stained/Leaded Glass,Vinyl Frames
Appliance Dishwasher, F/S/W/D, Jetted Tub, Microwave, Oven/Range Electric, Range Hood, Refrigerator
Laundry In House, In Unit
Exterior
Exterior Feature Balcony/Patio, Fencing: Full
Garage Spaces 2.0
Roof Type Fibreglass Shingle
Handicap Access Ground Level Main Floor, Primary Bedroom on Main
Parking Type Additional, Attached, Detached, Driveway, Garage Double, RV Access/Parking
Total Parking Spaces 6
Building
Lot Description Cul-de-sac, Curb & Gutter, Level, Private, Rectangular Lot
Building Description Frame Wood,Insulation: Ceiling,Insulation: Walls,Vinyl Siding, Rancher
Faces South
Foundation Poured Concrete
Sewer Septic System
Water Municipal
Structure Type Frame Wood,Insulation: Ceiling,Insulation: Walls,Vinyl Siding
Others
Restrictions ALR: No,Building Scheme
Tax ID 000-292-338
Ownership Freehold
Acceptable Financing Purchaser To Finance
Listing Terms Purchaser To Finance
Pets Description Aquariums, Birds, Caged Mammals, Cats, Dogs, Yes
Read Less Info
Want to know what your home might be worth? Contact us for a FREE valuation!

Our team is ready to help you sell your home for the highest possible price ASAP
Bought with RE/MAX Generation - The Neal Estate Group








