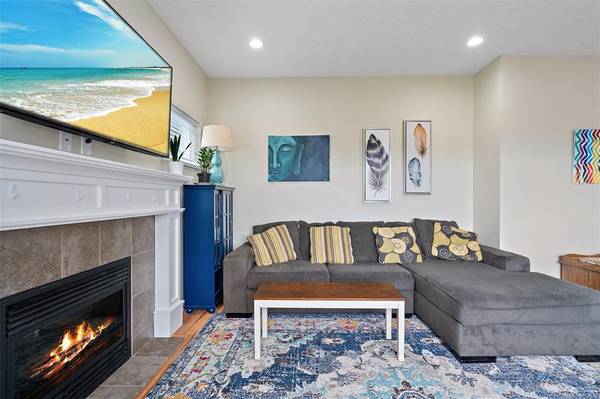$485,000
For more information regarding the value of a property, please contact us for a free consultation.
3 Beds
3 Baths
1,500 SqFt
SOLD DATE : 10/30/2020
Key Details
Sold Price $485,000
Property Type Multi-Family
Sub Type Half Duplex
Listing Status Sold
Purchase Type For Sale
Square Footage 1,500 sqft
Price per Sqft $323
MLS Listing ID 853653
Sold Date 10/30/20
Style Main Level Entry with Upper Level(s)
Bedrooms 3
Rental Info Unrestricted
Year Built 2011
Annual Tax Amount $3,080
Tax Year 2019
Lot Size 7,405 Sqft
Acres 0.17
Property Description
Welcome home to this bright open concept two level 3 bedroom 3 bath duplex in Sooke. This home is beautifully appointed featuring spacious kitchen with oak shaker cabinets with plenty of storage space, stone counter tops, stainless steel appliances, peninsula seating plus additional space for a breakfast table. The kitchen opens to a formal dining space, with access to the back yard and open to the living room featuring gas fireplace. Upstairs you'll find the large master suite with private balcony boasting phenomenal ocean and mountain views with 4 piece ensuite, and two additional bedrooms sharing a 4 piece bath. The home has fabulous sun soaked outdoor space too: private deck leading to courtyard patio, and tiered easy care garden space. The main is finished with laundry & powder room and wood flooring throughout. Single car garage and huge crawl space. Situated near shopping, local schools and amenities. See the media link for more photos, virtual tour, floorplans & video.
Location
Province BC
County Capital Regional District
Area Sk John Muir
Direction North
Rooms
Basement Crawl Space
Kitchen 1
Interior
Heating Baseboard, Electric, Propane
Cooling None
Fireplaces Number 1
Fireplaces Type Living Room, Propane
Fireplace 1
Laundry In Unit
Exterior
Exterior Feature Balcony/Patio, Fencing: Full
Garage Spaces 1.0
Roof Type Fibreglass Shingle
Handicap Access Ground Level Main Floor
Parking Type Attached, Garage
Total Parking Spaces 3
Building
Lot Description Irregular Lot
Building Description Cement Fibre, Main Level Entry with Upper Level(s)
Faces North
Story 2
Foundation Poured Concrete
Sewer Sewer To Lot
Water Municipal
Structure Type Cement Fibre
Others
Tax ID 028-605-403
Ownership Freehold/Strata
Pets Description Yes
Read Less Info
Want to know what your home might be worth? Contact us for a FREE valuation!

Our team is ready to help you sell your home for the highest possible price ASAP
Bought with Royal LePage Coast Capital - Chatterton








