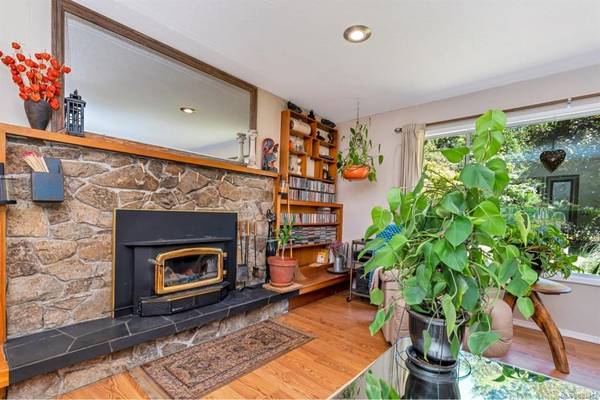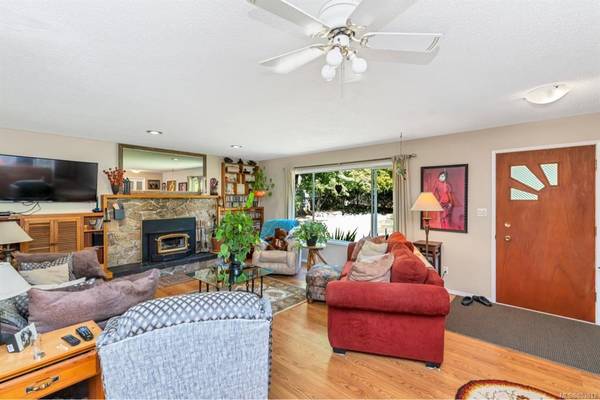$713,900
For more information regarding the value of a property, please contact us for a free consultation.
3 Beds
2 Baths
1,648 SqFt
SOLD DATE : 10/30/2020
Key Details
Sold Price $713,900
Property Type Single Family Home
Sub Type Single Family Detached
Listing Status Sold
Purchase Type For Sale
Square Footage 1,648 sqft
Price per Sqft $433
MLS Listing ID 853812
Sold Date 10/30/20
Style Main Level Entry with Lower Level(s)
Bedrooms 3
Rental Info Unrestricted
Year Built 1968
Annual Tax Amount $2,532
Tax Year 2019
Lot Size 0.500 Acres
Acres 0.5
Property Description
Truly a rare opportunity! Homes seldom come available in this desirable area, especially one that has been so lovingly maintained by its long time owner, plus abutting the fifth hole of the Salt Spring Island Golf Club. Lush established plantings invite you to stroll the grounds, enjoying the level fully landscaped yard built with years of love and nourished by the sunny south exposure. There are two bedrooms on the main level, with a generous sized living and dining area connecting to a covered patio and open sundeck overlooking the garden and the golf course. The lower level hosts a bed/sitting suite and additional undeveloped space. The garage/carport accommodates a single car with the other half utilized as a work space.
Location
Province BC
County Islands Trust
Area Gi Salt Spring
Direction East
Rooms
Other Rooms Storage Shed
Basement Partial, Walk-Out Access, With Windows
Main Level Bedrooms 2
Kitchen 2
Interior
Interior Features Dining/Living Combo
Heating Forced Air, Heat Pump
Cooling Air Conditioning
Flooring Laminate, Linoleum
Fireplaces Number 1
Fireplaces Type Living Room
Fireplace 1
Window Features Vinyl Frames
Appliance F/S/W/D
Laundry In House
Exterior
Exterior Feature Balcony/Patio, Fencing: Partial, Garden
Carport Spaces 1
Utilities Available Cable Available
View Y/N 1
View Mountain(s), Other
Roof Type Asphalt Shingle
Parking Type Carport
Total Parking Spaces 3
Building
Lot Description Level, Landscaped, Rectangular Lot, Serviced, Central Location, Easy Access, Family-Oriented Neighbourhood, No Through Road, On Golf Course, Park Setting, Quiet Area, Recreation Nearby, Southern Exposure
Building Description Frame,Wood, Main Level Entry with Lower Level(s)
Faces East
Foundation Poured Concrete
Sewer Septic System
Water Regional/Improvement District
Additional Building Exists
Structure Type Frame,Wood
Others
Tax ID 002-942-933
Ownership Freehold
Pets Description Yes
Read Less Info
Want to know what your home might be worth? Contact us for a FREE valuation!

Our team is ready to help you sell your home for the highest possible price ASAP
Bought with Pemberton Holmes - Salt Spring








