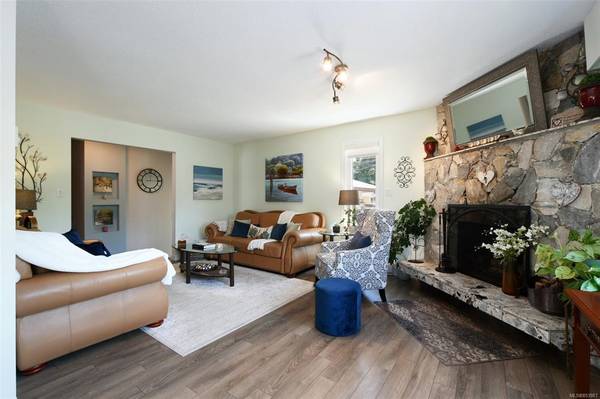$820,000
For more information regarding the value of a property, please contact us for a free consultation.
3 Beds
3 Baths
1,973 SqFt
SOLD DATE : 09/30/2020
Key Details
Sold Price $820,000
Property Type Single Family Home
Sub Type Single Family Detached
Listing Status Sold
Purchase Type For Sale
Square Footage 1,973 sqft
Price per Sqft $415
MLS Listing ID 853883
Sold Date 09/30/20
Style Ground Level Entry With Main Up
Bedrooms 3
Rental Info Unrestricted
Year Built 1980
Annual Tax Amount $3,230
Tax Year 2019
Lot Size 10,454 Sqft
Acres 0.24
Lot Dimensions 80 ft wide x 129 ft deep
Property Description
Beautifully updated house in a well-established quiet cul-de-sac in Colwood. 3 beds 3 baths with the option of an office or fourth bedroom. This house features new cabinets in the kitchen, a huge family room perfect for gatherings, a cozy living room with a wood burning stove, large master bedroom with walk in closet and ensuite. Enjoy nights in your hot tub looking over your beatifully landscaped backyard with mature flowers and fruit trees. This property offers everything you’ll want including a fully fenced flat backyard and is located in an accessible area with only a five-minute drive to grocery stores, JDF Rec centre, Esquimalt Lagoon, Wishart Elementary, Royal Roads, and bus stops. Call today to book your showing!
Location
Province BC
County Capital Regional District
Area Co Wishart South
Direction North
Rooms
Basement Crawl Space
Kitchen 1
Interior
Heating Baseboard, Electric, Wood
Cooling None
Flooring Carpet, Laminate, Linoleum
Fireplaces Number 1
Fireplaces Type Living Room, Wood Burning
Fireplace 1
Window Features Insulated Windows
Appliance Dishwasher, Dryer, F/S/W/D, Hot Tub, Microwave, Oven/Range Electric, Refrigerator, Washer
Laundry In House
Exterior
Exterior Feature Balcony/Patio
Garage Spaces 1.0
Roof Type Asphalt Shingle
Parking Type Attached, Garage
Total Parking Spaces 1
Building
Lot Description Cul-de-sac, Irregular Lot, Private
Building Description Wood, Ground Level Entry With Main Up
Faces North
Foundation Poured Concrete
Sewer Septic System
Water Municipal
Structure Type Wood
Others
Tax ID 001-337-343
Ownership Freehold
Pets Description Yes
Read Less Info
Want to know what your home might be worth? Contact us for a FREE valuation!

Our team is ready to help you sell your home for the highest possible price ASAP
Bought with Newport Realty Ltd.








