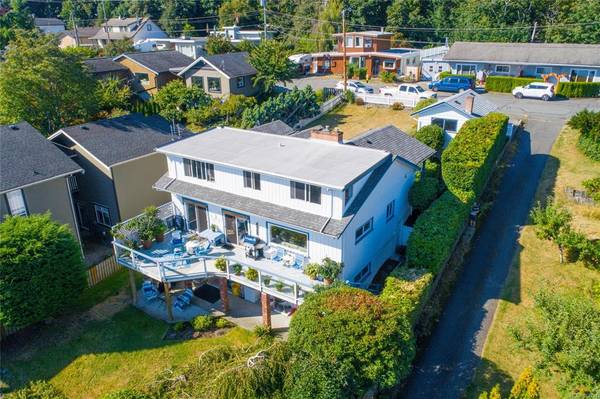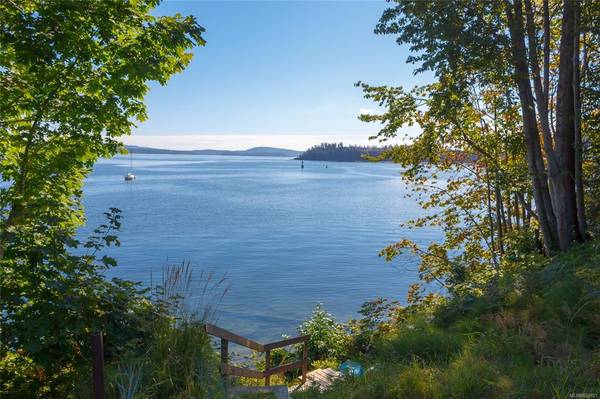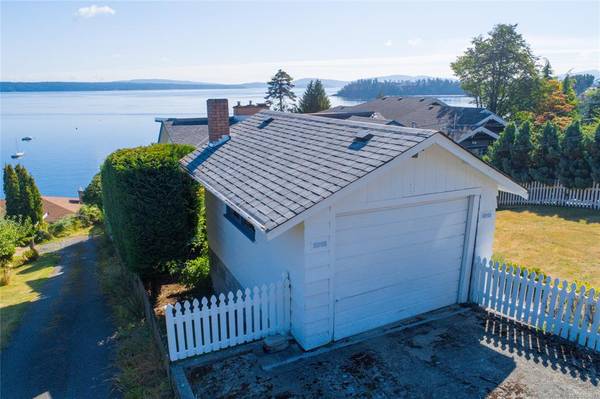$990,000
For more information regarding the value of a property, please contact us for a free consultation.
3 Beds
3 Baths
2,176 SqFt
SOLD DATE : 10/30/2020
Key Details
Sold Price $990,000
Property Type Single Family Home
Sub Type Single Family Detached
Listing Status Sold
Purchase Type For Sale
Square Footage 2,176 sqft
Price per Sqft $454
MLS Listing ID 853921
Sold Date 10/30/20
Style Split Level
Bedrooms 3
Rental Info Unrestricted
Year Built 1959
Annual Tax Amount $6,401
Tax Year 2019
Lot Size 0.380 Acres
Acres 0.38
Lot Dimensions Irregular
Property Description
Amazing location for this gorgeous Chemainus oceanfront home, close walking distance to all Chemainus amenities. Tremendous amount of upgrading has been done to this home recently to open up the floor plan and modernize. Very tastefully redecorated, new bathrooms, over 3000 square feet, 3 bedrooms, 3 baths and a 1 bedroom in-law suite in basement. Remodeled kitchen with lots of pot lighting, gas stove, and furnace, new roof, large deck. The in-law suite also enjoys gorgeous views and has own laundry and patio space. Detached single garage with wired workshop. Also additional garden storage behind front porch. .38 acre parcel is fully fenced. Pear, apple and plum trees, mature terraced gardens all located on quiet cul-de-sac. Please note all measurements are approximate and must be verified by Buyer if important.
Location
Province BC
County North Cowichan, Municipality Of
Area Du Chemainus
Zoning R3
Direction East
Rooms
Other Rooms Storage Shed, Workshop
Basement Finished, Full
Kitchen 2
Interior
Interior Features Dining Room, Eating Area, Storage, Workshop
Heating Forced Air
Cooling None
Flooring Mixed
Fireplaces Number 1
Fireplaces Type Gas
Fireplace 1
Window Features Insulated Windows
Appliance F/S/W/D
Laundry In House
Exterior
Exterior Feature Fencing: Full, Garden
Garage Spaces 1.0
Utilities Available Natural Gas Available
Waterfront 1
Waterfront Description Ocean
View Y/N 1
View Mountain(s), Ocean
Roof Type Fibreglass Shingle
Parking Type Garage, Other
Total Parking Spaces 1
Building
Lot Description Cul-de-sac, Landscaped, Central Location, Family-Oriented Neighbourhood, Marina Nearby, No Through Road, Quiet Area, Recreation Nearby, Shopping Nearby
Building Description Frame Wood,Insulation: Ceiling,Insulation: Walls,Wood, Split Level
Faces East
Foundation Poured Concrete, Yes
Sewer Sewer To Lot
Water Municipal
Additional Building Exists
Structure Type Frame Wood,Insulation: Ceiling,Insulation: Walls,Wood
Others
Tax ID 005-287-171
Ownership Freehold
Acceptable Financing Must Be Paid Off
Listing Terms Must Be Paid Off
Pets Description Yes
Read Less Info
Want to know what your home might be worth? Contact us for a FREE valuation!

Our team is ready to help you sell your home for the highest possible price ASAP
Bought with Royal LePage Duncan Realty








