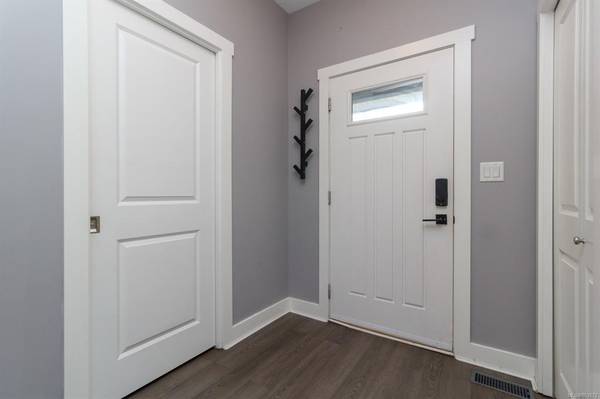$640,000
For more information regarding the value of a property, please contact us for a free consultation.
3 Beds
3 Baths
1,639 SqFt
SOLD DATE : 10/09/2020
Key Details
Sold Price $640,000
Property Type Single Family Home
Sub Type Single Family Detached
Listing Status Sold
Purchase Type For Sale
Square Footage 1,639 sqft
Price per Sqft $390
MLS Listing ID 853872
Sold Date 10/09/20
Style Main Level Entry with Upper Level(s)
Bedrooms 3
Rental Info Unrestricted
Year Built 2011
Annual Tax Amount $2,715
Tax Year 2019
Lot Size 2,613 Sqft
Acres 0.06
Property Description
Welcome to Westhills. In a thriving family friendly community with an amazing park , walking paths, and access to Langford Lake. You can walk to the YMCA, the library and Westhills stadium. Blocks from all the stores and shops. This tidy 3 bedroom, 3 bathroom home has some wonderful recent updates including quality vinyl plank flooring, carpet and fresh paint in lower living on the main floor. New Stainless appliances including Washer & Dryer. Open concept main floor, kitchen boasts granite counters, upstairs the bedrooms are good sized, the master has a walk in closet and ensuite with double sinks. This home has lots of large windows, it's bright and inviting. Heating and air conditioning from the community geo thermo system. A very economical way to keep the home cozy warm in the winter and cool in summer. Finally the quaint back yard is a great spot to entertain and relax with patio, Fire table and hot tub. This place won’t last long.
Location
Province BC
County Capital Regional District
Area La Westhills
Direction Southwest
Rooms
Basement Crawl Space
Kitchen 1
Interior
Interior Features Soaker Tub
Heating Electric, Geothermal, Other
Cooling Air Conditioning
Flooring Carpet, Laminate, Linoleum, Tile
Fireplaces Number 1
Fireplaces Type Electric
Equipment Electric Garage Door Opener
Fireplace 1
Window Features Insulated Windows,Vinyl Frames
Appliance Dishwasher, F/S/W/D
Laundry In House
Exterior
Exterior Feature Balcony/Patio, Fencing: Full
Garage Spaces 1.0
Roof Type Asphalt Shingle
Handicap Access Ground Level Main Floor
Parking Type Attached, Garage
Total Parking Spaces 1
Building
Lot Description Rectangular Lot
Building Description Cement Fibre,Frame Wood,Insulation: Ceiling,Insulation: Walls,Wood, Main Level Entry with Upper Level(s)
Faces Southwest
Foundation Poured Concrete
Sewer Sewer To Lot
Water Cooperative
Architectural Style Arts & Crafts
Structure Type Cement Fibre,Frame Wood,Insulation: Ceiling,Insulation: Walls,Wood
Others
Restrictions Building Scheme
Tax ID 028-424-981
Ownership Freehold
Pets Description Yes
Read Less Info
Want to know what your home might be worth? Contact us for a FREE valuation!

Our team is ready to help you sell your home for the highest possible price ASAP
Bought with Sutton Group West Coast Realty








