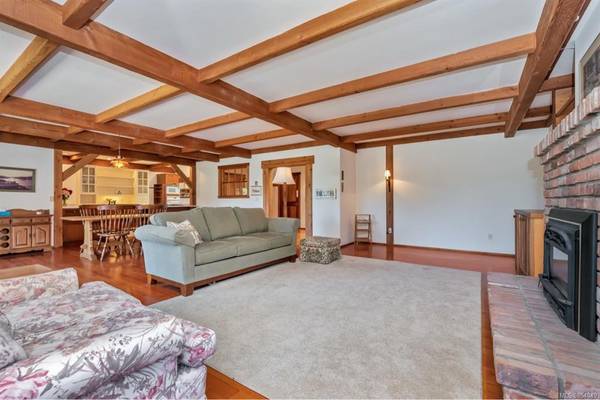$1,289,000
For more information regarding the value of a property, please contact us for a free consultation.
2 Beds
2 Baths
2,194 SqFt
SOLD DATE : 09/30/2020
Key Details
Sold Price $1,289,000
Property Type Single Family Home
Sub Type Single Family Detached
Listing Status Sold
Purchase Type For Sale
Square Footage 2,194 sqft
Price per Sqft $587
MLS Listing ID 854049
Sold Date 09/30/20
Style Rancher
Bedrooms 2
Rental Info Unrestricted
Year Built 1998
Annual Tax Amount $4,251
Tax Year 2019
Lot Size 2.290 Acres
Acres 2.29
Property Description
Light-filled one level living, designed with retirement hobby pursuits in mind, in one of the most preferred neighbourhoods on the Island, 130 Sir Echo's Way is located off Sunset Drive, with access to a quiet oceanfront bay just a stroll across the road. This two-bedroom and den home was built by well-known prominent local contractors and has been lovingly maintained by the original owners since 1998. Enjoy the peaceful fenced landscaped yard and ocean view beyond from the ample covered and open porches and deck. The easy flow of the open floor plan provides both quiet alcoves for independent pursuits and welcoming spaces for more social activities. Ample use of wood accents throughout,whether the intricate trimwork in the living and dining room, the lovely wood flooring or the wood cabinetry, makes for a calming and engaging space.
Location
Province BC
County Islands Trust
Area Gi Salt Spring
Direction Southwest
Rooms
Other Rooms Workshop
Basement Crawl Space
Main Level Bedrooms 2
Kitchen 1
Interior
Interior Features Dining/Living Combo, French Doors, Vaulted Ceiling(s)
Heating Baseboard, Electric, Radiant Floor
Cooling None
Flooring Hardwood, Linoleum
Fireplaces Number 1
Fireplaces Type Gas, Living Room
Fireplace 1
Window Features Screens
Appliance F/S/W/D
Laundry In House
Exterior
Exterior Feature Balcony/Deck, Balcony/Patio, Fencing: Partial, Garden, Low Maintenance Yard, Water Feature
Garage Spaces 2.0
Utilities Available Cable Available, Electricity Available, Garbage, Phone Available
View Y/N 1
View Mountain(s), Ocean
Roof Type Asphalt Shingle
Handicap Access Accessible Entrance, Ground Level Main Floor, Master Bedroom on Main, No Step Entrance, Wheelchair Friendly
Parking Type Detached, Garage Double
Total Parking Spaces 4
Building
Lot Description Cul-de-sac, Corner, Landscaped, Private, Acreage, Park Setting, Pasture, Quiet Area, Southern Exposure
Building Description Frame Wood,Insulation: Ceiling,Insulation: Walls,Wood, Rancher
Faces Southwest
Foundation Poured Concrete
Sewer Septic System
Water Regional/Improvement District
Architectural Style West Coast
Structure Type Frame Wood,Insulation: Ceiling,Insulation: Walls,Wood
Others
Restrictions Building Scheme,Easement/Right of Way
Tax ID 023-999-951
Ownership Freehold
Pets Description Yes
Read Less Info
Want to know what your home might be worth? Contact us for a FREE valuation!

Our team is ready to help you sell your home for the highest possible price ASAP
Bought with RE/MAX Salt Spring








