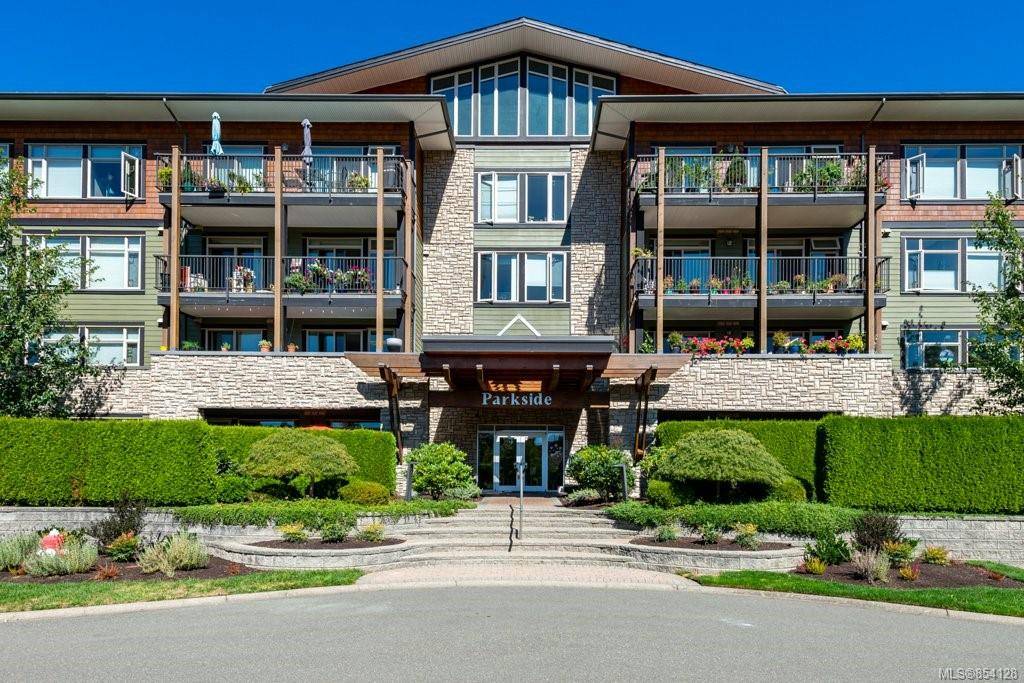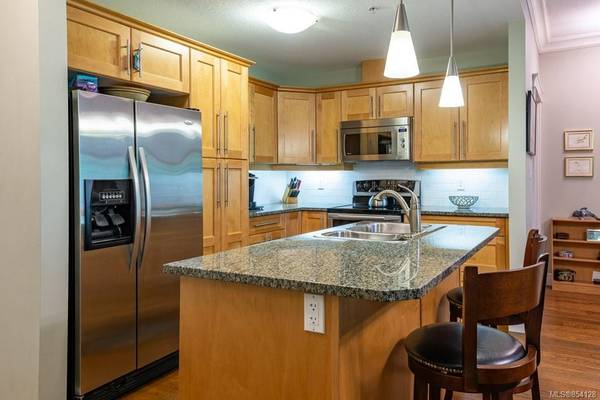$420,000
For more information regarding the value of a property, please contact us for a free consultation.
2 Beds
2 Baths
1,064 SqFt
SOLD DATE : 10/22/2020
Key Details
Sold Price $420,000
Property Type Condo
Sub Type Condo Apartment
Listing Status Sold
Purchase Type For Sale
Square Footage 1,064 sqft
Price per Sqft $394
Subdivision Parkside At Riverglen
MLS Listing ID 854128
Sold Date 10/22/20
Style Other
Bedrooms 2
HOA Fees $312/mo
Rental Info Some Rentals
Year Built 2008
Annual Tax Amount $2,415
Tax Year 2019
Property Description
Riverfront Condo! Welcome to Parkside at Riverglen. This impressive complex is a gem tucked in a gated community near the Puntledge River and a short walk to downtown Courtenay and amenities. Gorgeous kitchen with granite countertops and stainless appliances, soft close cabinets, centre island and engineered hardwood floors in the main living area. A great open plan of 1,060 sq. ft. with 9 ft. ceilings, beautiful crown mouldings, spacious laundry room with stacking washer and dryer to save space. With 2 bdrms & 2 baths, the master with separate shower and tub in the ensuite and heated tiles on both bathrooms. The balcony overlooks the parklike setting on the riverside of the building where you can hear nature. Living here is a lifestyle and one you share with fabulous neighbours in this wonderful community. This is a non smoking building, offers secure underground parking, minimum age is 19 and small pets and rentals allowed.
Location
Province BC
County Courtenay, City Of
Area Cv Courtenay City
Zoning R3-A
Direction North
Rooms
Basement None
Main Level Bedrooms 2
Kitchen 1
Interior
Interior Features Ceiling Fan(s), Closet Organizer, Controlled Entry, Dining/Living Combo, Eating Area, Elevator, Soaker Tub, Storage
Heating Baseboard, Electric
Cooling None
Flooring Mixed
Equipment Electric Garage Door Opener, Security System
Window Features Vinyl Frames,Window Coverings
Appliance Dishwasher, F/S/W/D, Garburator, Microwave
Laundry In Unit
Exterior
Utilities Available Cable Available, Electricity Available, Garbage, Phone Available, Recycling, Underground Utilities
Amenities Available Common Area, Elevator(s), Kayak Storage, Secured Entry, Storage Unit, Street Lighting
Waterfront 1
Waterfront Description River
View Y/N 1
View River
Roof Type Asphalt Shingle
Handicap Access No Step Entrance, Wheelchair Friendly
Parking Type Underground
Total Parking Spaces 13
Building
Lot Description Level, Landscaped, Private, Sidewalk, Adult-Oriented Neighbourhood, Easy Access, Park Setting, Quiet Area, Shopping Nearby
Building Description Brick,Cement Fibre,Frame Wood,Shingle-Other, Other
Faces North
Story 4
Foundation Poured Concrete
Sewer Sewer Available
Water Municipal
Additional Building None
Structure Type Brick,Cement Fibre,Frame Wood,Shingle-Other
Others
HOA Fee Include Garbage Removal,Property Management,Recycling,Sewer,Water
Restrictions Easement/Right of Way
Tax ID 027-359-328
Ownership Freehold/Strata
Pets Description Birds, Cats, Dogs, Size Limit
Read Less Info
Want to know what your home might be worth? Contact us for a FREE valuation!

Our team is ready to help you sell your home for the highest possible price ASAP
Bought with RE/MAX Ocean Pacific Realty (Crtny)








