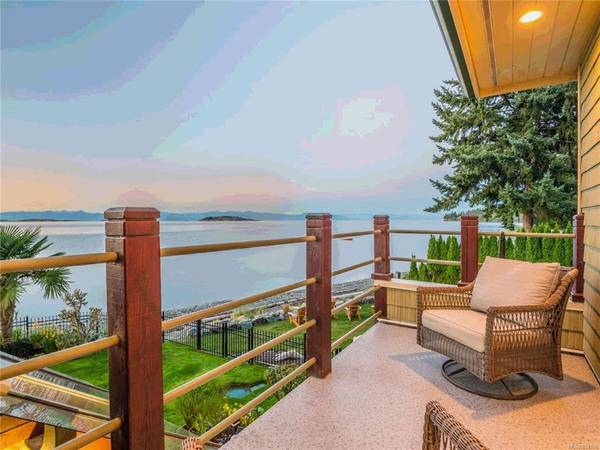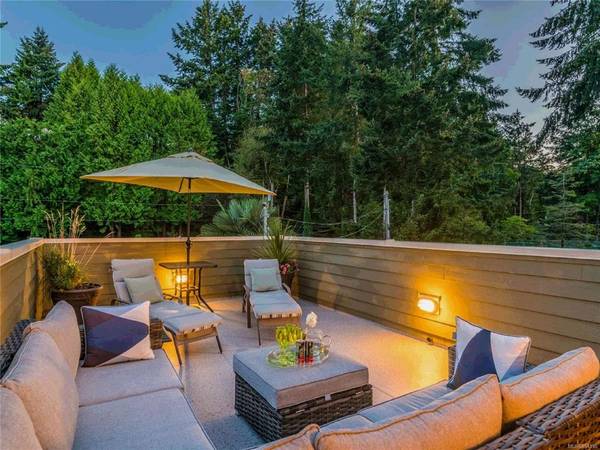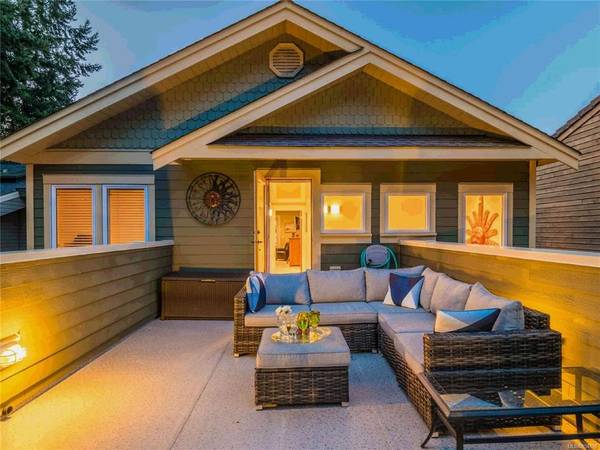$1,330,000
For more information regarding the value of a property, please contact us for a free consultation.
3 Beds
3 Baths
2,340 SqFt
SOLD DATE : 12/01/2020
Key Details
Sold Price $1,330,000
Property Type Single Family Home
Sub Type Single Family Detached
Listing Status Sold
Purchase Type For Sale
Square Footage 2,340 sqft
Price per Sqft $568
MLS Listing ID 854196
Sold Date 12/01/20
Style Main Level Entry with Upper Level(s)
Bedrooms 3
Rental Info Unrestricted
Year Built 1985
Annual Tax Amount $5,913
Tax Year 2020
Lot Size 7,405 Sqft
Acres 0.17
Lot Dimensions 32X240
Property Description
This is a westcoast Paradise! Experience an ever - changing scenery with the changing tides
at this walk - out beachfront home. At high - tide enjoy fishing from the shore, walking along
the beach, or kayak right off your back step. w/Winchelsea islands only a 20 - 0
min paddle away, you can explore the islands, beaches & all the wildlife in the
surrounding area. At low -tide you'll have miles of sandy beach & tide pools to play in.
whether you make this your home or your vacation home, you'll get to enjoy all of what the
westcoast has to offer + a beautifully crafted, custom - rebuilt home. Every detail of
this home was thoughtfully laid out & has been impeccably maintained. As you enter past
the water feat. in breezeway, you'll feel like you're entering a spa. Upon entry,
you're met with a breathtaking view of the ocean & mtns. In -floor heating, a backyard
fire -pit, soaker tub in the Master bath & 3 decks to enjoy all
add to the luxury of this home.
Location
Province BC
County Lantzville, District Of
Area Na Lower Lantzville
Direction See Remarks
Rooms
Basement Crawl Space
Main Level Bedrooms 1
Kitchen 1
Interior
Interior Features Closet Organizer, Dining/Living Combo, Eating Area, Soaker Tub, Storage, Vaulted Ceiling(s)
Heating Baseboard, Electric, Natural Gas, Radiant Floor
Cooling Window Unit(s)
Flooring Carpet, Hardwood, Tile
Fireplaces Number 1
Fireplaces Type Gas, Living Room
Fireplace 1
Window Features Blinds,Insulated Windows,Screens,Skylight(s),Stained/Leaded Glass
Appliance F/S/W/D, Microwave, Oven/Range Gas, Range Hood
Laundry Common Area, In House
Exterior
Exterior Feature Balcony/Deck, Display Window, Fencing: Full, Garden, Lighting, Security System, Water Feature
Garage Spaces 2.0
Utilities Available Cable Available, Compost, Garbage, Natural Gas Available, Phone Available, Recycling
Waterfront 1
Waterfront Description Ocean
View Y/N 1
View Mountain(s), Ocean
Roof Type Asphalt Shingle
Handicap Access Accessible Entrance, Ground Level Main Floor
Parking Type Additional, Attached, Driveway, Garage Double
Total Parking Spaces 3
Building
Lot Description Landscaped, Quiet Area, Walk on Waterfront
Building Description Cement Fibre,Frame Wood,Insulation All, Main Level Entry with Upper Level(s)
Faces See Remarks
Foundation Slab
Sewer Septic System
Water Municipal
Additional Building None
Structure Type Cement Fibre,Frame Wood,Insulation All
Others
Tax ID 000-092-941
Ownership Freehold
Pets Description Aquariums, Birds, Caged Mammals, Cats, Dogs, Yes
Read Less Info
Want to know what your home might be worth? Contact us for a FREE valuation!

Our team is ready to help you sell your home for the highest possible price ASAP
Bought with Royal LePage Nanaimo Realty (NanIsHwyN)








