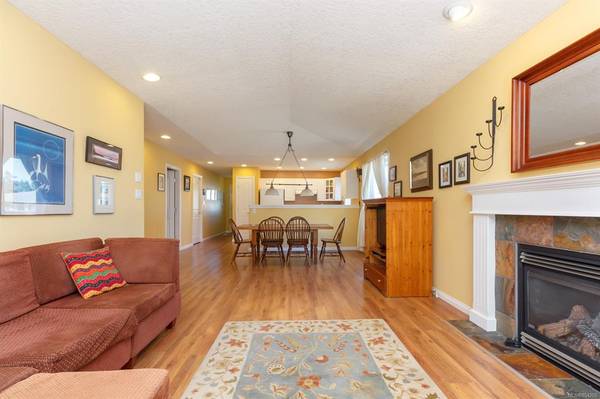$429,100
For more information regarding the value of a property, please contact us for a free consultation.
2 Beds
2 Baths
1,296 SqFt
SOLD DATE : 02/12/2021
Key Details
Sold Price $429,100
Property Type Multi-Family
Sub Type Half Duplex
Listing Status Sold
Purchase Type For Sale
Square Footage 1,296 sqft
Price per Sqft $331
Subdivision Mill Creek Estates
MLS Listing ID 854200
Sold Date 02/12/21
Style Duplex Side/Side
Bedrooms 2
Rental Info Unrestricted
Year Built 2004
Annual Tax Amount $3,629
Tax Year 2020
Lot Size 5,227 Sqft
Acres 0.12
Property Description
Now sold - just subject to probate. Set in a pristine neighbourhood, this half-duplex will charm you with its easy floorplan and enchanting garden. Inside this rancher style home you will find 2 bedrooms, a den, 2 bathrooms, single car garage and laundry area. The open floorplan makes living easy with the kitchen, dining and living room all adjoining. In the cozy living room, you can choose between staring at the gas lit fire or looking out into the lovely garden, just a glass door away. Everything in this well-kept home has been loved and taken care of. Just beyond the garden is green space that lends further quiet, country-like living. Being in the heart of Chemainus you are a short walk away from local pubs, the Chemainus Theatre, walking trails, Mount Breton Golf Course, and a 5 minute drive to Fuller Lake. The perfect home to retire in or to start a young family in with a park right next door. Please view the Virtual Tour and follow Covid-19 protocols before and during showing.
Location
Province BC
County Duncan, City Of
Area Du Chemainus
Zoning R3
Direction Northwest
Rooms
Basement Crawl Space
Main Level Bedrooms 2
Kitchen 1
Interior
Interior Features Bar, Ceiling Fan(s), Dining/Living Combo, Eating Area
Heating Electric, Forced Air
Cooling None
Flooring Mixed
Fireplaces Number 1
Fireplaces Type Gas
Equipment Electric Garage Door Opener
Fireplace 1
Window Features Insulated Windows
Appliance F/S/W/D
Laundry In House
Exterior
Exterior Feature Fencing: Full
Garage Spaces 1.0
Utilities Available Garbage, Recycling
Roof Type Fibreglass Shingle
Handicap Access Accessible Entrance, Ground Level Main Floor, Wheelchair Friendly
Parking Type Garage
Total Parking Spaces 2
Building
Lot Description Landscaped, Near Golf Course, No Through Road
Building Description Frame,Insulation: Ceiling,Insulation: Walls,Vinyl Siding, Duplex Side/Side
Faces Northwest
Foundation Yes
Sewer Sewer To Lot
Water Municipal
Structure Type Frame,Insulation: Ceiling,Insulation: Walls,Vinyl Siding
Others
Restrictions Building Scheme
Tax ID 025-941-071
Ownership Freehold/Strata
Pets Description Yes
Read Less Info
Want to know what your home might be worth? Contact us for a FREE valuation!

Our team is ready to help you sell your home for the highest possible price ASAP
Bought with Pemberton Holmes Ltd. (Ldy)








