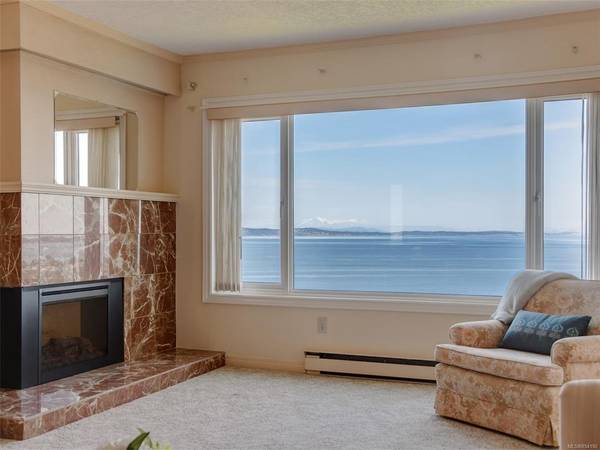$1,300,000
For more information regarding the value of a property, please contact us for a free consultation.
2 Beds
2 Baths
2,068 SqFt
SOLD DATE : 10/27/2020
Key Details
Sold Price $1,300,000
Property Type Condo
Sub Type Condo Apartment
Listing Status Sold
Purchase Type For Sale
Square Footage 2,068 sqft
Price per Sqft $628
Subdivision Wedgewood Estates
MLS Listing ID 854190
Sold Date 10/27/20
Style Condo
Bedrooms 2
HOA Fees $785/mo
Rental Info Some Rentals
Year Built 1988
Annual Tax Amount $5,426
Tax Year 2019
Lot Size 2,178 Sqft
Acres 0.05
Property Description
Original owner, reluctantly offered with undeniable reasons: breathtaking, unencumbered ocean views from every principal room! Blue Heron, the 5th phase of prestigious Wedgewood Estates is set on the farthest point of the property overlooking Haro Strait, the San Juan Islands & Mt. Baker. This bright & spacious 2100+ sqft condo feels more like a townhome with its open & thoughtful floor plan: 2 bedrooms (both with ocean views), 2 baths, living & dining room, kitchen, family room with den and a large laundry room. A wonderful 21'x16' enclosed balcony, with floor-to-ceiling windows & terra cotta tiled flooring, adds additional space for all-year enjoyment of the spectacular surroundings. Well-maintained amenities include the Club House (indoor pool, kitchen, social gathering space, bbq area), tennis court, and trails leading to surrounding parks. 2 parking stalls, sep. storage locker. Close to Cadboro Bay Village, UVIC, Uplands Golf Course & convenient bus routes. Watch our Virtual Tour!
Location
Province BC
County Capital Regional District
Area Se Ten Mile Point
Direction East
Rooms
Main Level Bedrooms 2
Kitchen 1
Interior
Heating Baseboard, Electric
Cooling Window Unit(s)
Flooring Carpet, Tile
Fireplaces Number 1
Fireplaces Type Electric, Family Room
Fireplace 1
Appliance F/S/W/D
Laundry In Unit
Exterior
Exterior Feature Balcony, Swimming Pool, Tennis Court(s)
Utilities Available Cable Available, Garbage, Recycling
Amenities Available Clubhouse, Elevator(s), Meeting Room, Pool: Indoor, Recreation Facilities, Recreation Room, Secured Entry, Tennis Court(s)
Waterfront 1
Waterfront Description Ocean
View Y/N 1
View Mountain(s), Ocean
Roof Type Asphalt Torch On
Handicap Access Accessible Entrance, Master Bedroom on Main, No Step Entrance, Wheelchair Friendly
Parking Type Underground
Total Parking Spaces 2
Building
Building Description Brick,Stucco, Condo
Faces East
Story 4
Foundation Poured Concrete
Sewer Sewer To Lot
Water Municipal
Structure Type Brick,Stucco
Others
HOA Fee Include Electricity,Garbage Removal,Insurance,Maintenance Grounds,Property Management,Recycling
Tax ID 007-666-438
Ownership Freehold
Pets Description Aquariums, Birds, Caged Mammals, Cats, Dogs, Number Limit, Size Limit, Yes
Read Less Info
Want to know what your home might be worth? Contact us for a FREE valuation!

Our team is ready to help you sell your home for the highest possible price ASAP
Bought with Sotheby's International Realty Canada








