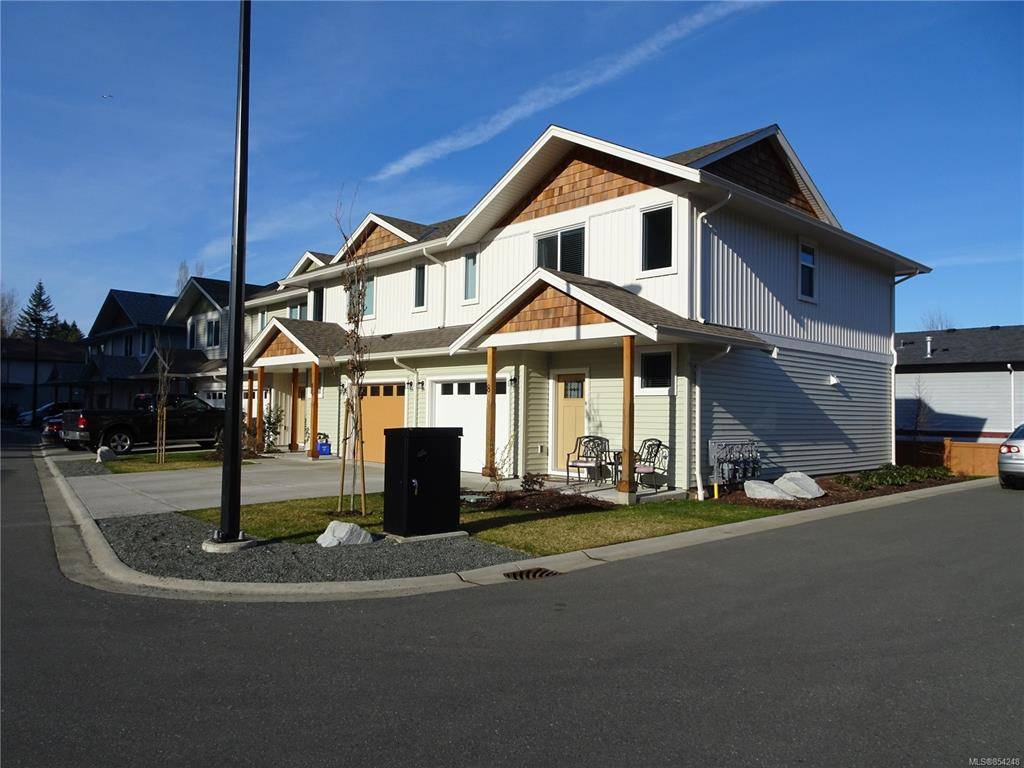$375,900
For more information regarding the value of a property, please contact us for a free consultation.
3 Beds
3 Baths
1,215 SqFt
SOLD DATE : 11/24/2020
Key Details
Sold Price $375,900
Property Type Multi-Family
Sub Type Triplex
Listing Status Sold
Purchase Type For Sale
Square Footage 1,215 sqft
Price per Sqft $309
Subdivision Parkside Townhomes
MLS Listing ID 854248
Sold Date 11/24/20
Style Main Level Entry with Upper Level(s)
Bedrooms 3
HOA Fees $205/mo
Rental Info Unrestricted
Year Built 2020
Tax Year 2020
Property Description
This is the last unit available at Parkside Townhomes. Centre triplex unit. 1215 sq ft, 2 levels, 3 bdrms and 2.5 baths. Included are 6 stainless appliances, blinds, gas fired furnace, full dimension crawlspace, electric fireplace and numerous other features suitable for all buyers. Single garage plus one private parking spot in front of this townhouse. Very low
maintenance cost at $204.69 a month. Spacious rear yard. This unit is located at the far north end of the property so very little traffic near this home.
Location
Province BC
County Courtenay, City Of
Area Cv Courtenay City
Zoning R3
Direction South
Rooms
Basement Crawl Space
Kitchen 1
Interior
Interior Features Dining/Living Combo
Heating Forced Air, Natural Gas
Cooling None
Flooring Mixed
Fireplaces Number 1
Fireplaces Type Electric
Equipment Electric Garage Door Opener
Fireplace 1
Window Features Blinds,Vinyl Frames
Appliance Dishwasher, F/S/W/D, Microwave, Range Hood, Refrigerator, Washer
Laundry In Unit
Exterior
Exterior Feature Balcony/Patio, Sprinkler System
Garage Spaces 1.0
Utilities Available Cable Available, Electricity To Lot, Natural Gas To Lot, Phone To Lot
Roof Type Fibreglass Shingle
Handicap Access Accessible Entrance
Parking Type Driveway, Garage, Guest, On Street, Other
Total Parking Spaces 1
Building
Lot Description Irrigation Sprinkler(s), Level, Landscaped, Serviced, Family-Oriented Neighbourhood, No Through Road
Building Description Frame Wood,Insulation: Ceiling,Insulation: Walls,Vinyl Siding, Main Level Entry with Upper Level(s)
Faces South
Story 2
Foundation Poured Concrete
Sewer Sewer To Lot
Water Municipal
Architectural Style Contemporary
Additional Building None
Structure Type Frame Wood,Insulation: Ceiling,Insulation: Walls,Vinyl Siding
Others
HOA Fee Include Insurance,Maintenance Grounds,Maintenance Structure,Property Management
Ownership Freehold/Strata
Acceptable Financing Clear Title
Listing Terms Clear Title
Pets Description Cats, Dogs, Number Limit
Read Less Info
Want to know what your home might be worth? Contact us for a FREE valuation!

Our team is ready to help you sell your home for the highest possible price ASAP
Bought with Royal LePage-Comox Valley (CV)








