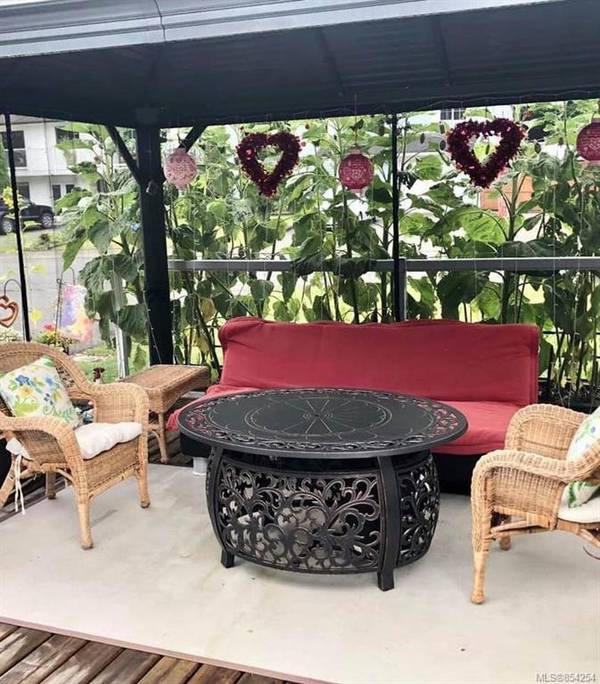$351,000
For more information regarding the value of a property, please contact us for a free consultation.
4 Beds
3 Baths
2,708 SqFt
SOLD DATE : 11/28/2020
Key Details
Sold Price $351,000
Property Type Single Family Home
Sub Type Single Family Detached
Listing Status Sold
Purchase Type For Sale
Square Footage 2,708 sqft
Price per Sqft $129
MLS Listing ID 854254
Sold Date 11/28/20
Style Main Level Entry with Lower Level(s)
Bedrooms 4
Rental Info Unrestricted
Year Built 1995
Annual Tax Amount $3,392
Tax Year 2019
Lot Size 9,147 Sqft
Acres 0.21
Property Description
For more information, see Brochure/Multimedia below. Stylish, 2708 sq ft level entry Bungalow in a charming/quiet neighbourhood, close to amenities. 4 bedrooms, plus 2 bonus rooms & 3 bathrooms. This well maintained spacious home is open concept with vaulted ceilings. 2x6 construction, energy efficient with a new wood stove and a newer roof (2016). The finished basement has income potential for a B&B, in home business, or rental suite. Master bedroom has en-suite and walk in closet. Double garage has 220 wiring. Fenced back yard with a 12x19 heated shed (currently storage and a mini home gym. Check out this amazing home with so much to offer, including deck space, RV & boat parking, large driveway, storage and lovely sun exposure.
Location
Province BC
County Port Hardy, District Of
Area Ni Port Hardy
Direction South
Rooms
Other Rooms Gazebo, Storage Shed
Basement Full
Main Level Bedrooms 3
Kitchen 1
Interior
Interior Features Dining Room, Storage, Workshop
Heating Baseboard, Electric, Wood
Cooling Window Unit(s)
Flooring Laminate, Tile, Vinyl
Fireplaces Number 1
Fireplaces Type Wood Burning, Wood Stove
Fireplace 1
Window Features Bay Window(s),Blinds,Insulated Windows,Vinyl Frames,Window Coverings
Appliance Dishwasher, F/S/W/D, Microwave
Laundry In House
Exterior
Exterior Feature Balcony/Deck, Balcony/Patio, Fencing: Full, Garden
Garage Spaces 2.0
Utilities Available Cable Available, Cable To Lot, Electricity Available, Electricity To Lot, Garbage, Phone Available, Phone To Lot, Recycling
Roof Type Asphalt Shingle
Handicap Access Accessible Entrance, Ground Level Main Floor, Primary Bedroom on Main
Parking Type Attached, Driveway, Garage Double
Total Parking Spaces 4
Building
Lot Description Private, Family-Oriented Neighbourhood
Building Description Frame Wood,Vinyl Siding, Main Level Entry with Lower Level(s)
Faces South
Foundation Poured Concrete
Sewer Sewer To Lot
Water Municipal
Additional Building Exists
Structure Type Frame Wood,Vinyl Siding
Others
Restrictions Unknown
Tax ID 000-377-406
Ownership Freehold
Acceptable Financing Agreement for Sale
Listing Terms Agreement for Sale
Pets Description Aquariums, Birds, Caged Mammals, Cats, Dogs, Yes
Read Less Info
Want to know what your home might be worth? Contact us for a FREE valuation!

Our team is ready to help you sell your home for the highest possible price ASAP
Bought with Unrepresented Buyer Pseudo-Office








