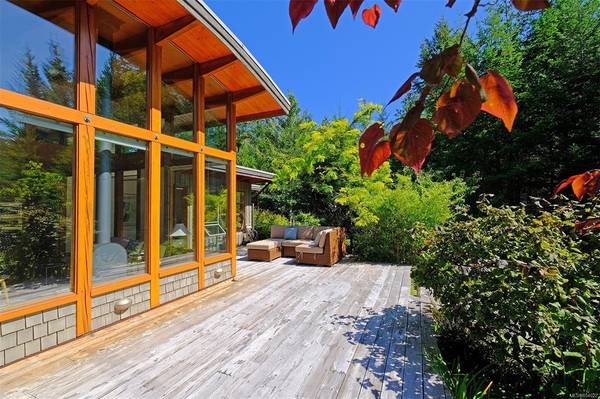$1,242,500
For more information regarding the value of a property, please contact us for a free consultation.
4 Beds
3 Baths
2,506 SqFt
SOLD DATE : 11/02/2020
Key Details
Sold Price $1,242,500
Property Type Single Family Home
Sub Type Single Family Detached
Listing Status Sold
Purchase Type For Sale
Square Footage 2,506 sqft
Price per Sqft $495
MLS Listing ID 854022
Sold Date 11/02/20
Style Main Level Entry with Lower Level(s)
Bedrooms 4
Rental Info Unrestricted
Year Built 2004
Annual Tax Amount $4,511
Tax Year 2019
Lot Size 2.470 Acres
Acres 2.47
Property Description
Come live the dream on this 2.47 acre Denman Island sanctuary. The 1813 sq ft 2-3 bedroom home's open concept is enhanced by floor to ceiling windows, spectacular posts and beams and a wood clad curved ceiling that vaults to nearly 14 ft. Along with the kitchen, living and dining room the main floor houses an office/bedroom and laundry/mud room that exits to a 255 sq ft home gym through a breezeway. The master bedroom includes a 4 piece ensuite and access to a covered deck. A second/guest bedroom includes a separate entrance and patio. Other features include a gorgeous 5 ft pivot entry door, wood stove, and radiant heat. An impeccably finished, custom built 438 sq ft studio is a welcome addition to the property. Includes full bathroom, custom tile work, vaulted curved roofline, and outdoor shower. On a no-through road with extreme privacy. Fully fenced and thoughtfully landscaped. Steps from a beautiful south facing beach.
Location
Province BC
County Islands Trust
Area Isl Denman Island
Zoning R1
Direction West
Rooms
Other Rooms Guest Accommodations, Storage Shed, Workshop
Basement Crawl Space
Main Level Bedrooms 2
Kitchen 1
Interior
Interior Features Dining/Living Combo, Storage, Vaulted Ceiling(s)
Heating Electric, Radiant, Wood
Cooling None
Flooring Basement Slab, Tile, Wood
Fireplaces Number 1
Fireplaces Type Wood Burning
Fireplace 1
Window Features Insulated Windows,Wood Frames
Appliance Kitchen Built-In(s)
Laundry In House
Exterior
Exterior Feature Balcony/Patio, Fencing: Full, Garden
Utilities Available Underground Utilities
View Y/N 1
View Mountain(s), Ocean
Roof Type Asphalt Torch On
Handicap Access Wheelchair Friendly
Parking Type Driveway, Open
Total Parking Spaces 3
Building
Lot Description Irregular Lot, Landscaped, Private, Acreage, No Through Road, Park Setting, Quiet Area, Southern Exposure, In Wooded Area
Building Description Frame,Insulation: Ceiling,Insulation: Walls,Wood, Main Level Entry with Lower Level(s)
Faces West
Foundation Yes
Sewer Septic System
Water Well: Drilled
Architectural Style Contemporary, West Coast
Additional Building Exists
Structure Type Frame,Insulation: Ceiling,Insulation: Walls,Wood
Others
Restrictions Restrictive Covenants
Tax ID 025-978-641
Ownership Freehold
Pets Description Yes
Read Less Info
Want to know what your home might be worth? Contact us for a FREE valuation!

Our team is ready to help you sell your home for the highest possible price ASAP
Bought with RE/MAX the Islands (Dmn Is)








