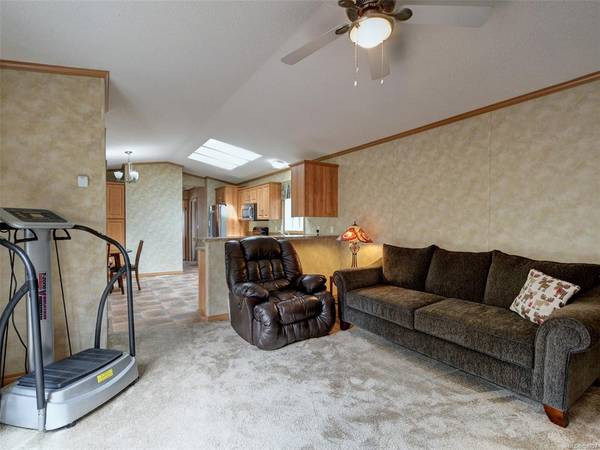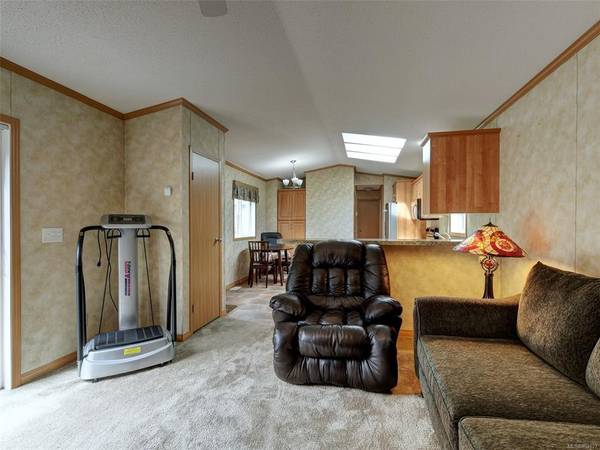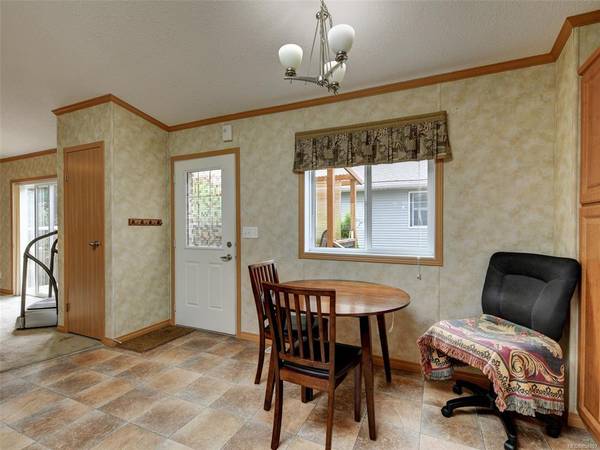$199,900
For more information regarding the value of a property, please contact us for a free consultation.
2 Beds
2 Baths
925 SqFt
SOLD DATE : 10/15/2020
Key Details
Sold Price $199,900
Property Type Manufactured Home
Sub Type Manufactured Home
Listing Status Sold
Purchase Type For Sale
Square Footage 925 sqft
Price per Sqft $216
MLS Listing ID 854027
Sold Date 10/15/20
Style Rancher
Bedrooms 2
HOA Fees $570/mo
Rental Info No Rentals
Year Built 2014
Annual Tax Amount $1,321
Tax Year 2019
Property Description
Beautiful, immaculate Manufactured 2 bed/2 bath 925 SF home in Woodside Estates Park. As you enter, you'll appreciate the bright & open living space featuring vaulted ceilings, a corner fireplace & large patio doors leading out to a large private deck. Kitchen features 3 skylights letting in lots of natural light, a lovely dining nook, S/S appliances & beautiful solid wood cabinets providing tons of storage space. Good-sized Master complete w/ 4-pc ensuite & walk-in closet. Second bedroom & separate bathroom located at other end - a very desirable floor plan creating ideal privacy. The lot is fenced-in with a well-kept lawn all surrounding the home, a gorgeous little garden w/ beautiful blooms & 2 huge sheds (one has power) for storage. Comes with the remainder of a 10 year home warranty. Located in a quiet back corner of the park, this is a great retirement location & a convenient location in Sooke, just minutes from shops, amenities, restaurants and all that you need.
Location
Province BC
County Capital Regional District
Area Sk John Muir
Direction East
Rooms
Other Rooms Storage Shed
Basement None
Main Level Bedrooms 2
Kitchen 1
Interior
Interior Features Closet Organizer, Eating Area, Vaulted Ceiling(s)
Heating Electric, Forced Air
Cooling None
Flooring Carpet, Linoleum
Window Features Bay Window(s),Blinds,Skylight(s),Vinyl Frames
Appliance Dishwasher, Dryer, Microwave, Oven/Range Electric, Range Hood, Refrigerator, Washer
Laundry In House
Exterior
Exterior Feature Balcony/Patio, Fencing: Full
Utilities Available Cable To Lot, Electricity To Lot, Phone To Lot, Recycling, Underground Utilities
Roof Type Fibreglass Shingle
Handicap Access Ground Level Main Floor, Master Bedroom on Main
Parking Type Driveway, RV Access/Parking
Total Parking Spaces 2
Building
Lot Description Private, Rectangular Lot
Building Description Insulation: Ceiling,Insulation: Walls,Vinyl Siding, Rancher
Faces East
Foundation Block
Sewer Other, Sewer To Lot
Water Municipal, To Lot
Structure Type Insulation: Ceiling,Insulation: Walls,Vinyl Siding
Others
Ownership Pad Rental
Acceptable Financing Purchaser To Finance
Listing Terms Purchaser To Finance
Pets Description Yes
Read Less Info
Want to know what your home might be worth? Contact us for a FREE valuation!

Our team is ready to help you sell your home for the highest possible price ASAP
Bought with Sutton Group West Coast Realty








