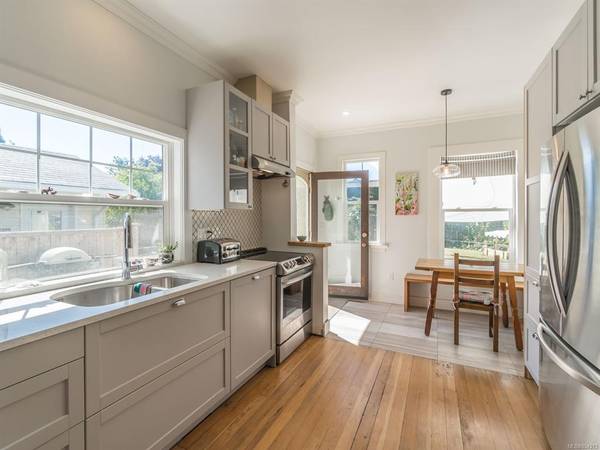$610,000
For more information regarding the value of a property, please contact us for a free consultation.
4 Beds
2 Baths
1,627 SqFt
SOLD DATE : 10/15/2020
Key Details
Sold Price $610,000
Property Type Single Family Home
Sub Type Single Family Detached
Listing Status Sold
Purchase Type For Sale
Square Footage 1,627 sqft
Price per Sqft $374
MLS Listing ID 854313
Sold Date 10/15/20
Style Main Level Entry with Upper Level(s)
Bedrooms 4
Rental Info Unrestricted
Year Built 1917
Annual Tax Amount $2,722
Tax Year 2020
Lot Size 8,276 Sqft
Acres 0.19
Property Description
---RENOVATED CHARACTER HOME---Nicely updated & full of character in a great location close to the beach! This is a rare chance to own a piece of Vancouver Island history with this 100-year old home from Victoria. 4 bed/2 bath on a landscaped .19 acre w/ significant updates including new kitchen with quartz countertops, 2018 appliances, heat pump, heated tile entrance and main bath, built in bench for breakfast nook, metal roof, new gutters and more! Double doors into entrance leading to a sizeable living room with fir floors, high ceilings, and Pellet Stove. The dining room has wainscotting and the kitchen has been opened up yet kept its cozy feel. Master on the main with a 4 piece ensuite boasting a refinished cash iron claw tub. Day-to-day main level living with 2 good sized bedrooms up. The extended garage has workshop space and a lovely studio with a sun tunnel. Sun-soaked backyard with large deck. RV/boat parking, mins from School, Foster Park, golf course, & shopping.
Location
Province BC
County Parksville, City Of
Area Pq Parksville
Zoning R1
Direction East
Rooms
Basement Crawl Space
Main Level Bedrooms 2
Kitchen 1
Interior
Interior Features Breakfast Nook, Dining Room, Workshop
Heating Baseboard, Electric, Heat Pump
Cooling Air Conditioning
Flooring Mixed
Fireplaces Number 1
Fireplaces Type Pellet Stove
Fireplace 1
Window Features Insulated Windows
Appliance Dishwasher, F/S/W/D, Range Hood
Laundry In House
Exterior
Garage Spaces 1.0
Utilities Available Cable Available
Roof Type Metal
Handicap Access Accessible Entrance
Parking Type Driveway, Garage, On Street, RV Access/Parking
Total Parking Spaces 2
Building
Lot Description Level, Landscaped, Central Location, Quiet Area, Recreation Nearby, Shopping Nearby
Building Description Frame Wood,Stucco & Siding, Main Level Entry with Upper Level(s)
Faces East
Foundation Poured Concrete
Sewer Sewer To Lot
Water Municipal
Architectural Style Heritage
Structure Type Frame Wood,Stucco & Siding
Others
Tax ID 000-114-726
Ownership Freehold
Pets Description Yes
Read Less Info
Want to know what your home might be worth? Contact us for a FREE valuation!

Our team is ready to help you sell your home for the highest possible price ASAP
Bought with 460 Realty Inc. (NA)








