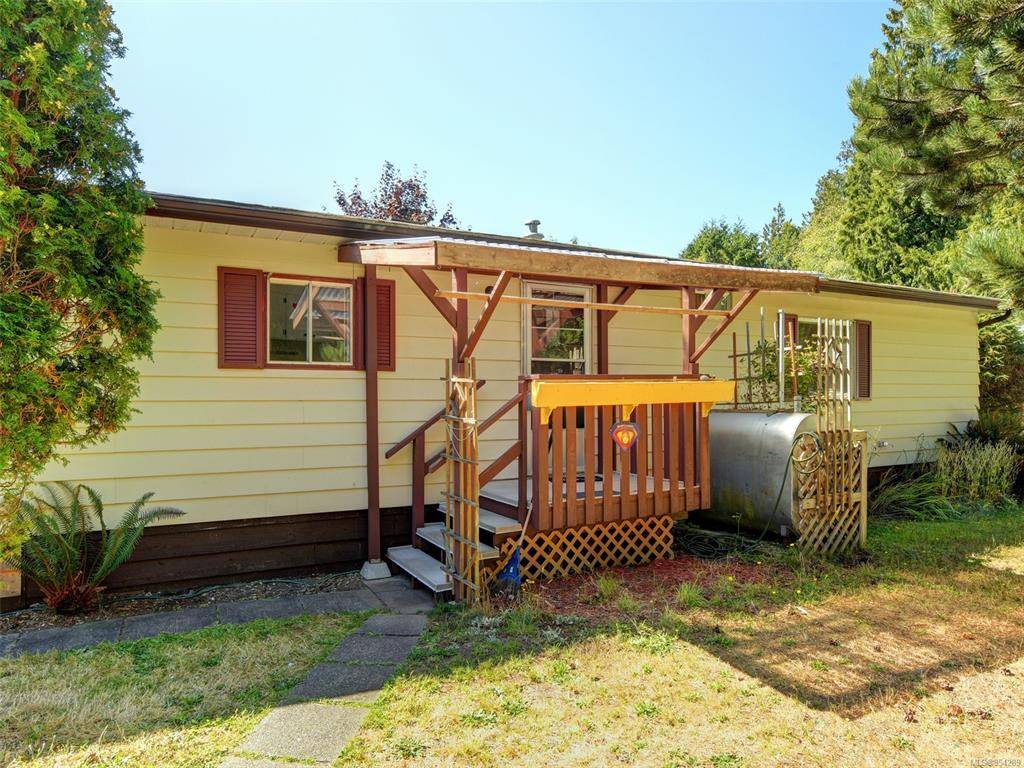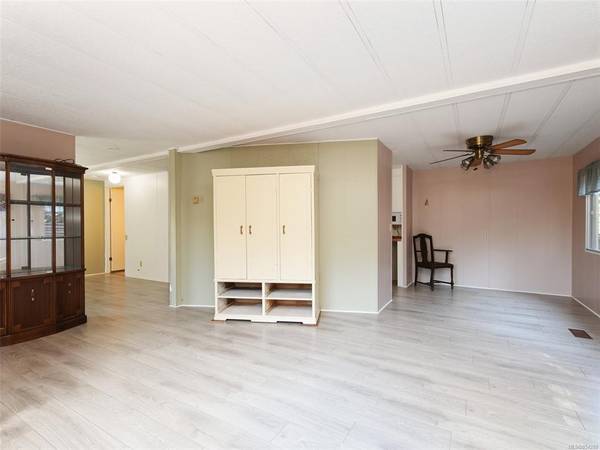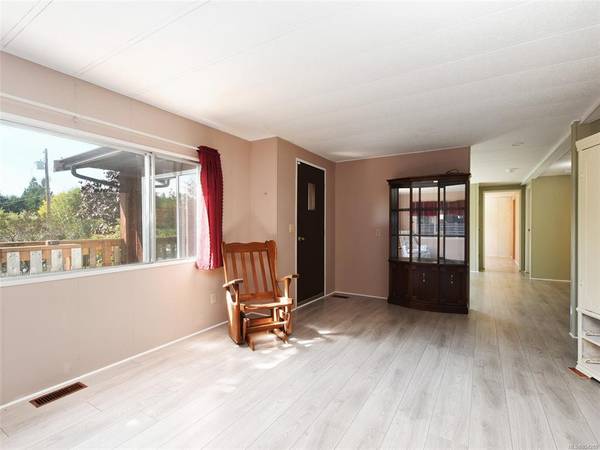$195,000
For more information regarding the value of a property, please contact us for a free consultation.
2 Beds
2 Baths
1,247 SqFt
SOLD DATE : 10/15/2020
Key Details
Sold Price $195,000
Property Type Manufactured Home
Sub Type Manufactured Home
Listing Status Sold
Purchase Type For Sale
Square Footage 1,247 sqft
Price per Sqft $156
MLS Listing ID 854289
Sold Date 10/15/20
Style Rancher
Bedrooms 2
HOA Fees $504/mo
Rental Info No Rentals
Year Built 1980
Annual Tax Amount $557
Tax Year 2019
Property Description
Perfect retirement home, great option for downsizing or one-level living candidate! Affordable option with ideal location in a desirable 55+ adult park off Sooke River Road! Immediate possession available with this spacious 2 bedroom, 2 bathroom double-wide modular home. Home features new laminate flooring throughout all living areas with vinyl plank in both bathrooms. Open floor plan with over 1,200 sq.ft of living space features an eating bar in the kitchen, spacious dining room, and large living. Enclosed sun porch with potential to make a nice den or home office! Nice flat yard with workshop/storage shed and lots of parking. Newer furnace and roof was replaced in 2015. Well maintained park is located in a quiet location and is close to walking trails, Sooke River Potholes and a short drive to all amenities Sooke has to offer. Call today and request to book a showing!
Location
Province BC
County Capital Regional District
Area Sk Sooke River
Direction East
Rooms
Other Rooms Storage Shed
Basement None
Main Level Bedrooms 2
Kitchen 1
Interior
Interior Features Bar, Dining/Living Combo, Eating Area
Heating Forced Air, Oil
Cooling None
Flooring Laminate, Vinyl
Appliance Dishwasher, F/S/W/D
Laundry In Unit
Exterior
Utilities Available Cable Available, Compost, Electricity Available, Garbage, Phone Available, Recycling
Roof Type Fibreglass Shingle
Handicap Access Ground Level Main Floor, Master Bedroom on Main, No Step Entrance
Parking Type Driveway
Total Parking Spaces 2
Building
Lot Description Cul-de-sac, Irregular Lot, Level
Building Description Aluminum Siding,Insulation: Ceiling,Insulation: Walls, Rancher
Faces East
Foundation Pillar/Post/Pier
Sewer Septic System: Common
Water Municipal
Additional Building None
Structure Type Aluminum Siding,Insulation: Ceiling,Insulation: Walls
Others
Ownership Leasehold
Pets Description Cats, Dogs
Read Less Info
Want to know what your home might be worth? Contact us for a FREE valuation!

Our team is ready to help you sell your home for the highest possible price ASAP
Bought with Royal LePage Coast Capital - Chatterton








