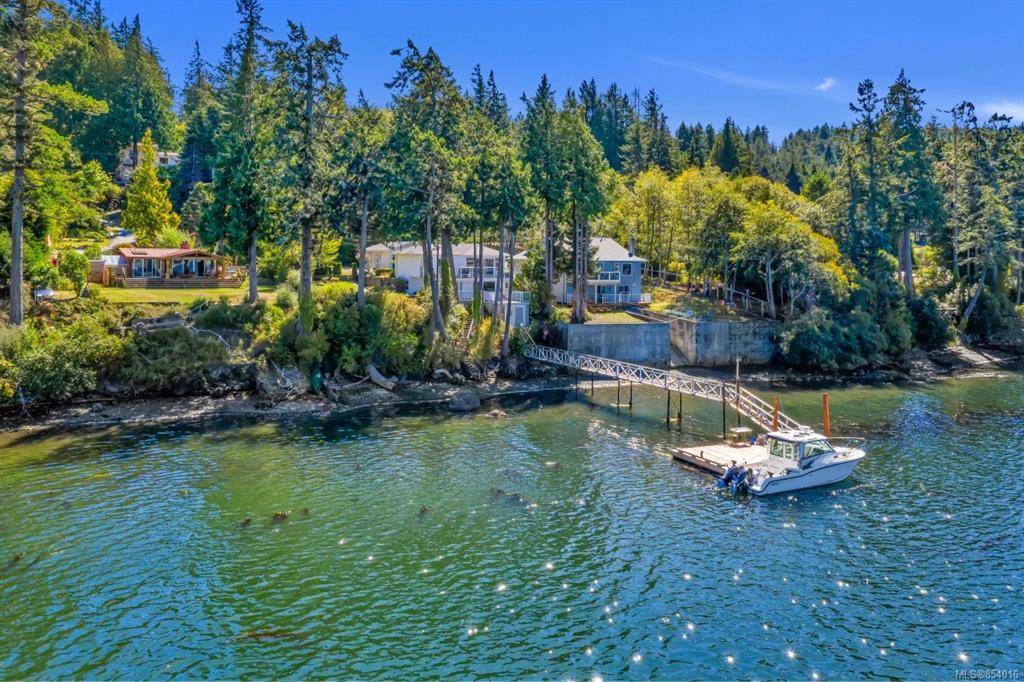$1,150,000
For more information regarding the value of a property, please contact us for a free consultation.
2 Beds
2 Baths
1,918 SqFt
SOLD DATE : 11/16/2020
Key Details
Sold Price $1,150,000
Property Type Single Family Home
Sub Type Single Family Detached
Listing Status Sold
Purchase Type For Sale
Square Footage 1,918 sqft
Price per Sqft $599
MLS Listing ID 854016
Sold Date 11/16/20
Style Main Level Entry with Lower Level(s)
Bedrooms 2
Rental Info Unrestricted
Year Built 1978
Annual Tax Amount $3,525
Tax Year 2020
Lot Size 0.390 Acres
Acres 0.39
Property Description
This Waterfront Gem is situated on a quiet country road, the fencing adds to the privacy, and the Ocean acts as your Playground. The home and its various Balconies, Patios, and Firepits are literally perched over the protected waters of the Sooke Basin - welcome to life at natures doorstep! The main floor has very functional open concept Kitchen/Dining/Living areas, the Bath features a Jacuzzi tub + a massive Master Bedroom with French Doors. The walk out lower level has a large Rec Room, 3 pce Bath, 2nd Bedroom and Mudroom. The 80 feet of waterfront has easy access to the beach - haul out the Kayak's or Paddle boards from the secured storage or imagine yourself strolling down the private Jetty, your boat secured to the new 18'X32" Dock, disconnect the shore power, fire up the engines and you're minutes away from dropping a line in the water! The over sized double garage has plenty of additional space for a workshop. NO SPEC TAX!! This property literally puts the "LIFE" in LIFESTYLE!
Location
Province BC
County Capital Regional District
Area Sk East Sooke
Direction Northwest
Rooms
Other Rooms Storage Shed
Basement Finished, Full, Walk-Out Access, With Windows
Main Level Bedrooms 1
Kitchen 1
Interior
Interior Features Dining/Living Combo, French Doors
Heating Baseboard, Electric, Propane
Cooling None
Flooring Carpet, Hardwood, Linoleum
Fireplaces Number 1
Fireplaces Type Living Room, Propane
Equipment Electric Garage Door Opener, Propane Tank
Fireplace 1
Window Features Blinds,Insulated Windows,Skylight(s),Stained/Leaded Glass
Appliance Dishwasher, Dryer, Microwave, Oven/Range Gas, Range Hood, Refrigerator, Washer
Laundry In House
Exterior
Exterior Feature Balcony/Deck, Balcony/Patio, Fenced, Garden, Sprinkler System
Garage Spaces 2.0
Utilities Available Cable Available, Electricity Available, Garbage, Phone Available
Waterfront 1
Waterfront Description Ocean
View Y/N 1
View Ocean
Roof Type Fibreglass Shingle
Handicap Access Primary Bedroom on Main
Parking Type Detached, Driveway, Garage Double, RV Access/Parking
Total Parking Spaces 7
Building
Lot Description Dock/Moorage, Foreshore Rights, Landscaped
Building Description Frame,Insulation: Ceiling,Insulation: Walls,Vinyl Siding, Main Level Entry with Lower Level(s)
Faces Northwest
Foundation Poured Concrete
Sewer Septic System
Water Regional/Improvement District
Structure Type Frame,Insulation: Ceiling,Insulation: Walls,Vinyl Siding
Others
Tax ID 001-648-250
Ownership Freehold
Acceptable Financing Purchaser To Finance
Listing Terms Purchaser To Finance
Pets Description Yes
Read Less Info
Want to know what your home might be worth? Contact us for a FREE valuation!

Our team is ready to help you sell your home for the highest possible price ASAP
Bought with Royal LePage Coast Capital - Chatterton








