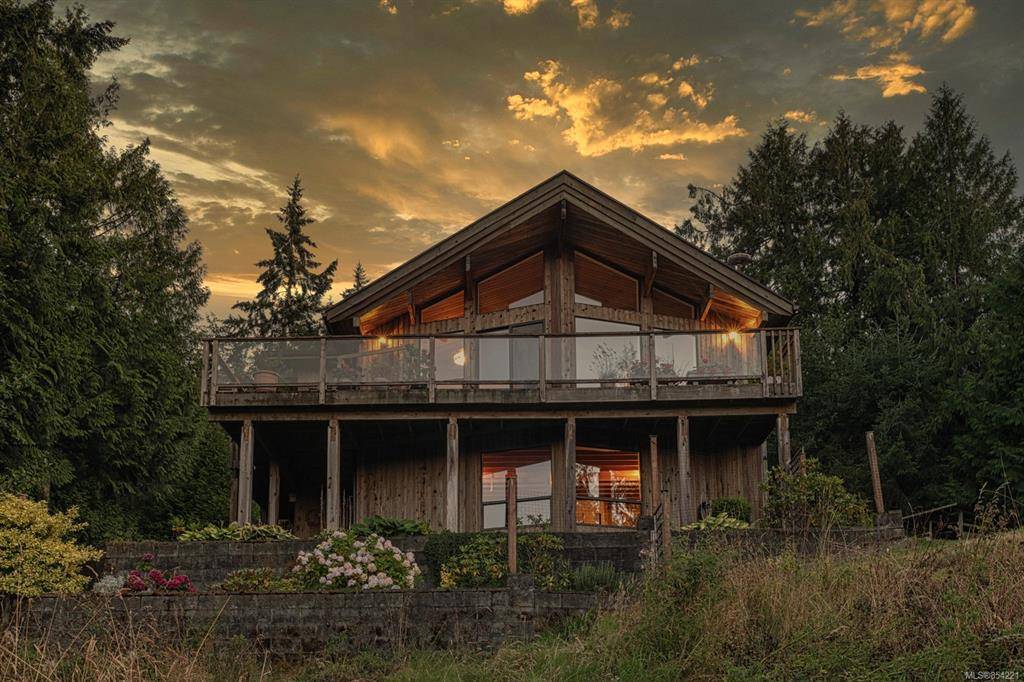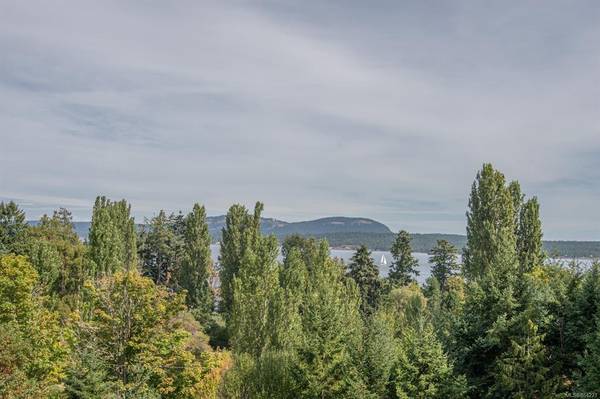$820,000
For more information regarding the value of a property, please contact us for a free consultation.
3 Beds
3 Baths
1,616 SqFt
SOLD DATE : 10/22/2020
Key Details
Sold Price $820,000
Property Type Single Family Home
Sub Type Single Family Detached
Listing Status Sold
Purchase Type For Sale
Square Footage 1,616 sqft
Price per Sqft $507
MLS Listing ID 854221
Sold Date 10/22/20
Style Main Level Entry with Lower Level(s)
Bedrooms 3
Rental Info Unrestricted
Year Built 1990
Annual Tax Amount $3,776
Tax Year 2019
Lot Size 1.190 Acres
Acres 1.19
Property Description
Delightful, private, 2 story ocean view home on 1.2 acres across the road from Beddis Beach. 1328 square feet on each floor with 2 large bedrooms, 2 baths upstairs and 1 bedroom and bath in the downstairs partially finished basement with workshop that could be a 4th bedroom. Full headroom downstairs so you can finish it however you like. The 12 foot peaked ceilings in the upstairs give a very spacious, open feel. Decks on 2 sides allow room to relax on your deck chairs and watch the boats go by...even see the ferry exit and enter Long Harbour. Beddis is a quiet area that is sought after and homes like this one, close to the beach and yet private with a view, are rare. In the winter you can relax by the wood stove and the ocean view is even better with the leaves off the trees.
Location
Province BC
County Capital Regional District
Area Gi Salt Spring
Direction East
Rooms
Other Rooms Storage Shed
Basement Full, Partially Finished, Walk-Out Access, With Windows
Main Level Bedrooms 2
Kitchen 1
Interior
Interior Features French Doors, Vaulted Ceiling(s), Workshop In House
Heating Baseboard, Wood
Cooling None
Flooring Basement Slab, Carpet, Concrete, Mixed, Vinyl
Fireplaces Number 1
Fireplaces Type Wood Stove
Fireplace 1
Window Features Aluminum Frames,Insulated Windows
Appliance F/S/W/D
Laundry In House
Exterior
Exterior Feature Balcony/Deck
Carport Spaces 1
View Y/N 1
View Ocean
Roof Type Metal
Handicap Access Accessible Entrance
Parking Type Additional, Carport
Total Parking Spaces 4
Building
Lot Description Private
Building Description Frame Wood,Wood, Main Level Entry with Lower Level(s)
Faces East
Foundation Poured Concrete
Sewer Septic System
Water Regional/Improvement District
Architectural Style West Coast
Structure Type Frame Wood,Wood
Others
Tax ID 004-057-287
Ownership Freehold
Pets Description Yes
Read Less Info
Want to know what your home might be worth? Contact us for a FREE valuation!

Our team is ready to help you sell your home for the highest possible price ASAP
Bought with RE/MAX Salt Spring








