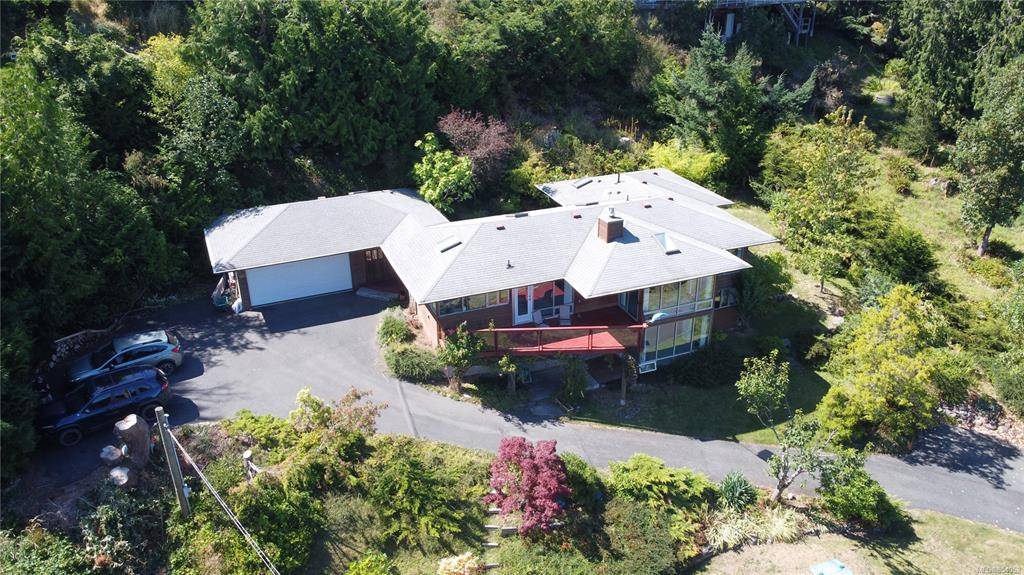$740,000
For more information regarding the value of a property, please contact us for a free consultation.
3 Beds
4 Baths
2,400 SqFt
SOLD DATE : 10/29/2020
Key Details
Sold Price $740,000
Property Type Single Family Home
Sub Type Single Family Detached
Listing Status Sold
Purchase Type For Sale
Square Footage 2,400 sqft
Price per Sqft $308
MLS Listing ID 854052
Sold Date 10/29/20
Style Main Level Entry with Lower Level(s)
Bedrooms 3
Rental Info Unrestricted
Year Built 1976
Annual Tax Amount $3,455
Tax Year 2019
Lot Size 0.480 Acres
Acres 0.48
Property Description
Floor to ceiling windows take advantage of ocean and garden views in this mid 70’s architect designed home. Located in a quiet, friendly neighbourhood on .48 acres, near town on the mountain side above the harbour. Relax and enjoy a meal on the outdoor deck. The main floor master bedroom, complete with walk-in closet and ensuite, offers one level living. Other features include skylights, warm wood walls and a two-sided propane fireplace. The lower level has an in-law suite with a separate entrance and previously operated as a B&B. There is a compact studio, complete with bathroom, attached to the double car garage. Paved driveway, newer septic, security system, Mt. Maxwell water and water catchment for the garden complete the picture. The home is well maintained and in close to original condition. Bring your ideas and make it your own or enjoy it as is.
Location
Province BC
County Capital Regional District
Area Gi Salt Spring
Zoning R 9
Direction East
Rooms
Other Rooms Guest Accommodations
Basement Finished, Walk-Out Access
Main Level Bedrooms 2
Kitchen 2
Interior
Interior Features Workshop
Heating Baseboard, Electric, Propane
Cooling None
Flooring Carpet
Fireplaces Number 1
Fireplaces Type Living Room, Propane
Fireplace 1
Window Features Insulated Windows,Skylight(s)
Laundry In House, In Unit
Exterior
Exterior Feature Balcony/Patio
Garage Spaces 2.0
Utilities Available Cable To Lot, Electricity To Lot, Garbage, Phone To Lot
View Y/N 1
View Ocean
Roof Type Asphalt Shingle
Handicap Access Master Bedroom on Main, No Step Entrance
Parking Type Detached, Garage Double
Total Parking Spaces 2
Building
Lot Description Cul-de-sac, Rectangular Lot, Hillside, Quiet Area
Building Description Frame Wood,Insulation: Ceiling,Insulation: Walls,Wood, Main Level Entry with Lower Level(s)
Faces East
Foundation Poured Concrete
Sewer Septic System
Water Regional/Improvement District
Architectural Style West Coast
Structure Type Frame Wood,Insulation: Ceiling,Insulation: Walls,Wood
Others
Restrictions Building Scheme
Tax ID 002-826-712
Ownership Freehold
Pets Description Yes
Read Less Info
Want to know what your home might be worth? Contact us for a FREE valuation!

Our team is ready to help you sell your home for the highest possible price ASAP
Bought with Engel & Volkers Vancouver Island








