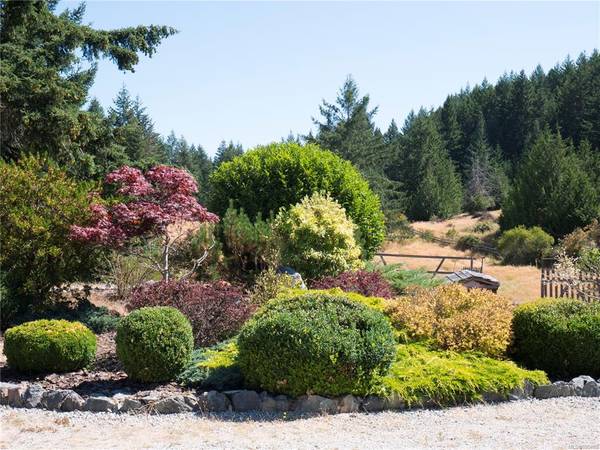$1,850,000
For more information regarding the value of a property, please contact us for a free consultation.
4 Beds
4 Baths
2,823 SqFt
SOLD DATE : 02/26/2021
Key Details
Sold Price $1,850,000
Property Type Single Family Home
Sub Type Single Family Detached
Listing Status Sold
Purchase Type For Sale
Square Footage 2,823 sqft
Price per Sqft $655
MLS Listing ID 850480
Sold Date 02/26/21
Style Main Level Entry with Lower Level(s)
Bedrooms 4
Rental Info Unrestricted
Year Built 2001
Annual Tax Amount $6,615
Tax Year 2020
Lot Size 17.600 Acres
Acres 17.6
Property Description
Rare 17.10 Farm Acreage with over 800' of LAKEFRONT, sunny pastures for sheep, small orchard & substantial wood lot, with magical trail to the water's edge. It takes time to view all of this property & meander the many trails through the old growth forest. Enjoy the seclusion of the unserviced insulated artist's studio, complete with covered decks, situated near the lake in a clearing. The spacious well built residence near the Dylan Road cul-de-sac, is complete with new floors in the Living, Kitchen & Eating areas & features a brand new metal roof. It enjoys incredible sun & sunsets, mature perennial gardens & has room for the family or future farm B & B, plus a substantial workshop on the lower level for the hobbyist. Great location for future greenhouses and agrarian pursuits. The property is split zoned with Rural at the beginning of the cul-de-sac & Rural Watershed 1 for the balance leading to the secluded lakefront dock. View drone & 3D virtual tour. Call for E-brochure.
Location
Province BC
County Capital Regional District
Area Gi Salt Spring
Zoning Rural & Rural Watershed 1
Direction North
Rooms
Basement Partially Finished, Walk-Out Access, With Windows
Main Level Bedrooms 3
Kitchen 1
Interior
Interior Features Dining Room, Eating Area, Workshop In House
Heating Baseboard, Electric, Propane, Wood
Cooling None
Flooring Carpet, Laminate, Tile
Fireplaces Number 1
Fireplaces Type Living Room
Equipment Electric Garage Door Opener
Fireplace 1
Window Features Insulated Windows
Appliance Dishwasher, F/S/W/D, Freezer, Jetted Tub, Microwave
Laundry In House
Exterior
Exterior Feature Balcony/Deck, Fencing: Partial, Garden
Garage Spaces 2.0
Carport Spaces 1
Waterfront 1
Waterfront Description Lake
View Y/N 1
View Mountain(s), Valley
Roof Type Metal
Handicap Access Primary Bedroom on Main
Parking Type Attached, Carport, Driveway, Garage Double
Total Parking Spaces 4
Building
Lot Description Cleared, Dock/Moorage, Irregular Lot, Private, Sloping, Acreage, Pasture, Quiet Area, Rural Setting, Southern Exposure
Building Description Frame Wood,Insulation: Ceiling,Insulation: Walls,Wood, Main Level Entry with Lower Level(s)
Faces North
Foundation Poured Concrete
Sewer Septic System
Water Well: Drilled
Structure Type Frame Wood,Insulation: Ceiling,Insulation: Walls,Wood
Others
Restrictions Easement/Right of Way,Other,Restrictive Covenants
Tax ID 000-135-402
Ownership Freehold
Pets Description Aquariums, Birds, Caged Mammals, Cats, Dogs, Yes
Read Less Info
Want to know what your home might be worth? Contact us for a FREE valuation!

Our team is ready to help you sell your home for the highest possible price ASAP
Bought with Sutton Group-West Coast Realty








