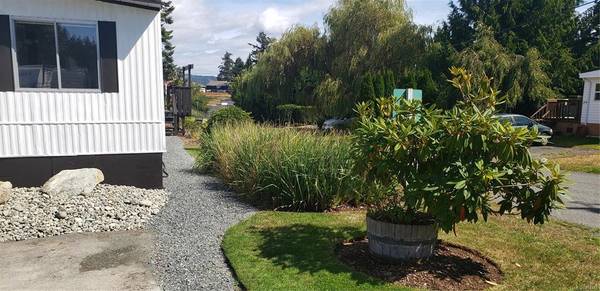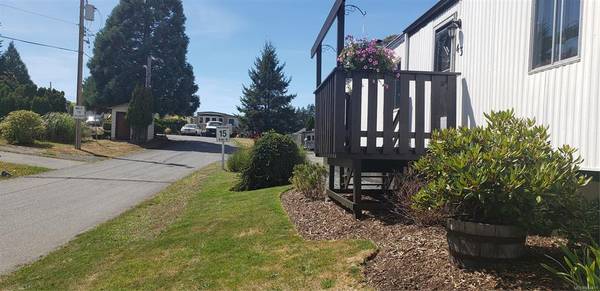$140,000
For more information regarding the value of a property, please contact us for a free consultation.
2 Beds
2 Baths
933 SqFt
SOLD DATE : 03/03/2021
Key Details
Sold Price $140,000
Property Type Manufactured Home
Sub Type Manufactured Home
Listing Status Sold
Purchase Type For Sale
Square Footage 933 sqft
Price per Sqft $150
MLS Listing ID 854419
Sold Date 03/03/21
Style Rancher
Bedrooms 2
HOA Fees $488/mo
Rental Info No Rentals
Year Built 1983
Annual Tax Amount $363
Tax Year 2019
Property Description
Welcome to Maple Ridge Estates! Units in this park don't come up often. This well loved and cared for 14ft wide manufactured home is ready for quick possession. Come see the beautiful gardens and tranquil setting of this lovely 2 bedroom 2 full bathroom home. Located on a corner lot in a peaceful family park, this home features a bright and spacious floor plan, open-concept living/kitchen area, spacious master suite with walk-in closet and 3 piece en-suite, eat in kitchen and a separate laundry room. The large windows throughout create an abundance of natural light and the back patio/garden area is spacious enough for entertaining your guests. The updated landscaping is complete with new gravel walkways, new front porch and back deck with sliding door. Driveway has enough parking for 2 cars. New insulation under home and new skirting around entire mobile. Call today to book a showing!
Location
Province BC
County Capital Regional District
Area Sk Broomhill
Direction Northeast
Rooms
Other Rooms Storage Shed
Basement None
Main Level Bedrooms 2
Kitchen 1
Interior
Interior Features Ceiling Fan(s), Closet Organizer, Dining/Living Combo, Eating Area
Heating Heat Pump, Wood
Cooling Air Conditioning
Flooring Laminate, Linoleum, Mixed
Window Features Aluminum Frames
Appliance F/S/W/D, Range Hood
Laundry In House
Exterior
Exterior Feature Balcony/Patio, Garden
Utilities Available Cable To Lot, Compost, Electricity To Lot, Garbage, Phone To Lot, Recycling
View Y/N 1
View Mountain(s)
Roof Type Metal,Other
Handicap Access Primary Bedroom on Main
Parking Type Driveway
Total Parking Spaces 2
Building
Lot Description Corner
Building Description Frame Wood,Glass,Insulation: Ceiling,Insulation: Walls,Metal Siding, Rancher
Faces Northeast
Foundation Slab
Sewer Sewer Connected
Water Municipal
Additional Building None
Structure Type Frame Wood,Glass,Insulation: Ceiling,Insulation: Walls,Metal Siding
Others
Restrictions Unknown
Ownership Pad Rental
Acceptable Financing Purchaser To Finance
Listing Terms Purchaser To Finance
Pets Description Cats
Read Less Info
Want to know what your home might be worth? Contact us for a FREE valuation!

Our team is ready to help you sell your home for the highest possible price ASAP
Bought with Royal LePage Coast Capital - Chatterton








