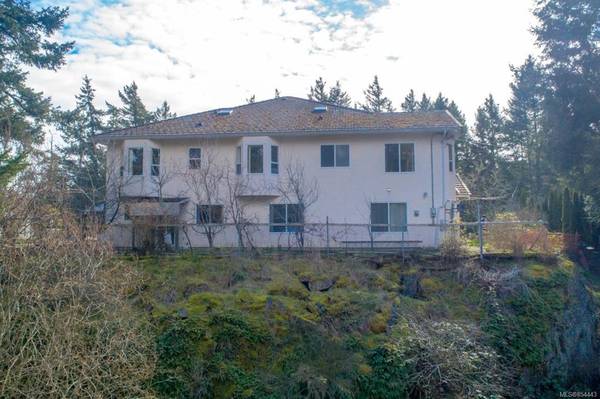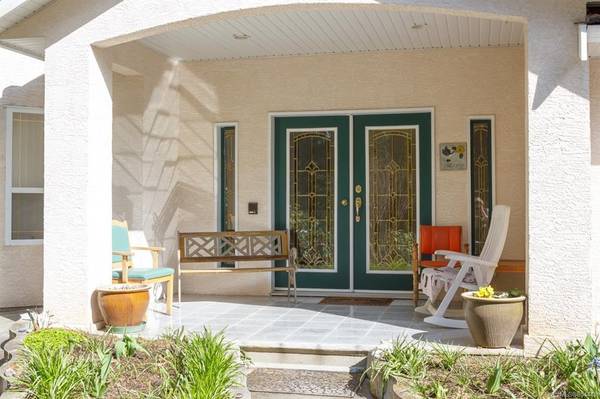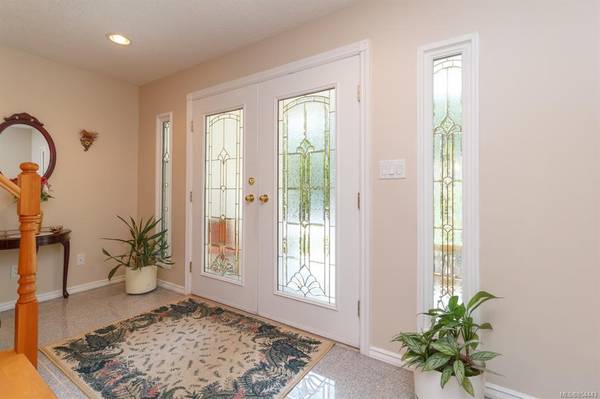$1,250,000
For more information regarding the value of a property, please contact us for a free consultation.
6 Beds
5 Baths
4,915 SqFt
SOLD DATE : 02/12/2021
Key Details
Sold Price $1,250,000
Property Type Single Family Home
Sub Type Single Family Detached
Listing Status Sold
Purchase Type For Sale
Square Footage 4,915 sqft
Price per Sqft $254
MLS Listing ID 854443
Sold Date 02/12/21
Style Ground Level Entry With Main Up
Bedrooms 6
Rental Info Unrestricted
Year Built 2005
Annual Tax Amount $4,647
Tax Year 2019
Lot Size 5.060 Acres
Acres 5.06
Property Description
This 5000 sq ft, custom built,one owner home is situated on a private,picturesque 5 acres in beautiful Metchosin! The location is unbeatable,steps to Weirs Beach and the world famous Pearson College,& bordering the Ron Weir trail & Galloping Goose. The bright spacious home is perched at a high point of the property & offers room for your entire family with 6 bdrms,5 baths & so much more! No step entry to a self contained 1 or 2 bdrm suite - perfect as a mortgage helper or safe sanctuary for family members.The property offers many different opportunities as there are a number of large level areas. Current owners enjoyed the fruits of a mini orchard of +/- 50 trees including pear, walnut, apple, cherry, and plum. Have horses? There are various cleared and forested areas on the property & riding trails in the neigbhourhood. Bring your extended family, properties like this are rarely available! Pls be Covid courteous - review all media/floor plans before booking a viewing with your realtor
Location
Province BC
County Capital Regional District
Area Me William Head
Direction West
Rooms
Other Rooms Guest Accommodations, Storage Shed
Basement Finished, Full, With Windows
Main Level Bedrooms 3
Kitchen 2
Interior
Interior Features Breakfast Nook, Dining/Living Combo, Eating Area, French Doors, Jetted Tub, Storage
Heating Baseboard, Electric, Natural Gas
Cooling None
Flooring Laminate, Linoleum, Tile, Wood
Fireplaces Number 3
Fireplaces Type Family Room, Gas, Living Room
Equipment Electric Garage Door Opener
Fireplace 1
Window Features Blinds,Skylight(s),Vinyl Frames
Appliance Dishwasher, F/S/W/D
Laundry In House
Exterior
Exterior Feature Balcony/Patio, Fencing: Partial
Garage Spaces 2.0
View Y/N 1
View Mountain(s)
Roof Type Tile
Handicap Access Primary Bedroom on Main
Parking Type Attached, Garage Double, RV Access/Parking
Total Parking Spaces 10
Building
Lot Description Irregular Lot, Private, Sloping
Building Description Insulation: Ceiling,Insulation: Walls,Stucco, Ground Level Entry With Main Up
Faces West
Foundation Poured Concrete, Slab
Sewer Septic System
Water Municipal
Architectural Style California
Structure Type Insulation: Ceiling,Insulation: Walls,Stucco
Others
Tax ID 001-705-512
Ownership Freehold
Pets Description Aquariums, Birds, Caged Mammals, Cats, Dogs, Yes
Read Less Info
Want to know what your home might be worth? Contact us for a FREE valuation!

Our team is ready to help you sell your home for the highest possible price ASAP
Bought with Pemberton Holmes - Cloverdale








