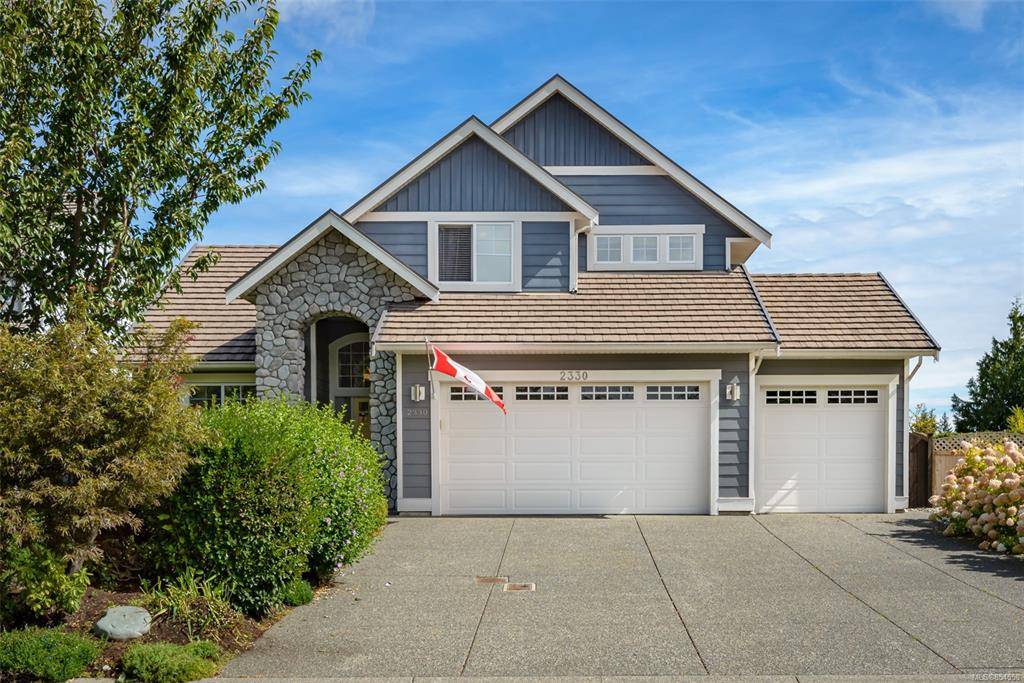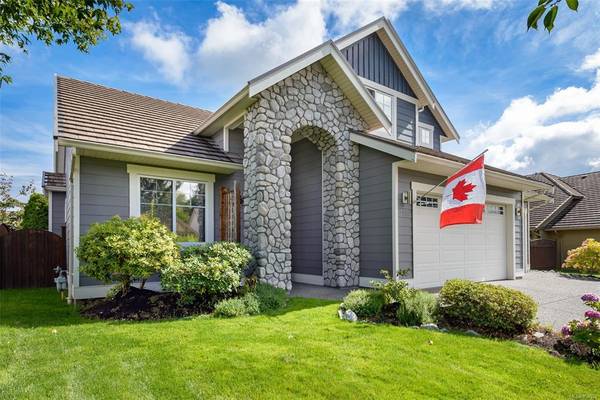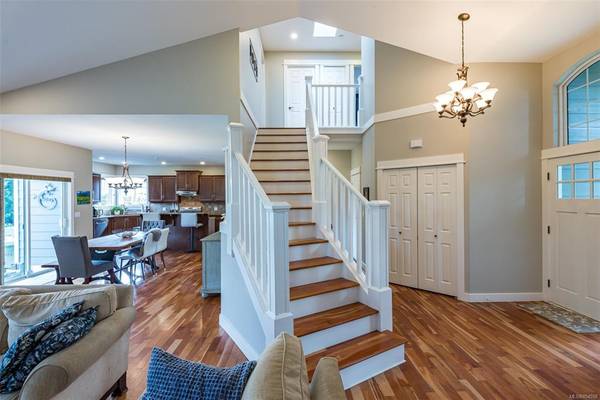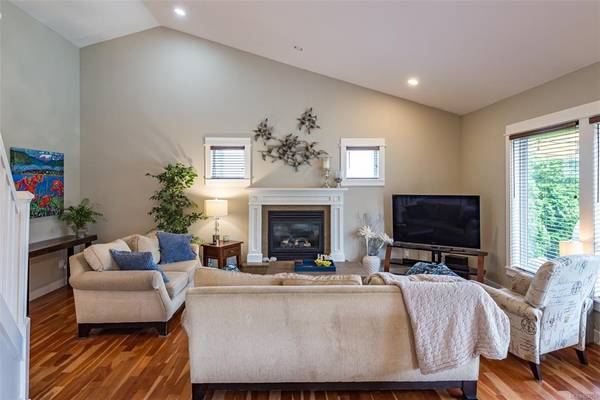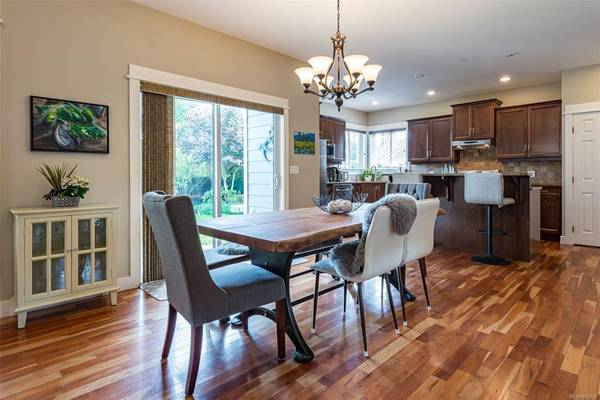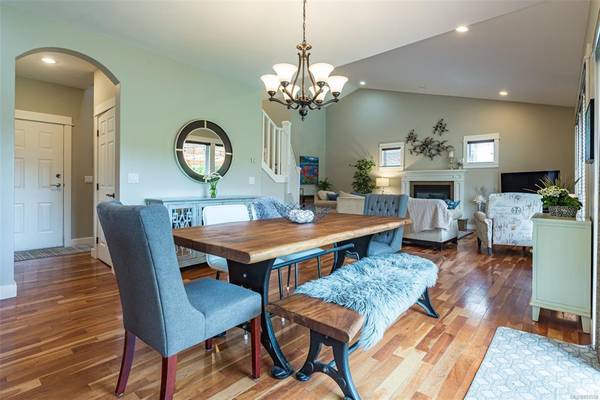$808,800
For more information regarding the value of a property, please contact us for a free consultation.
3 Beds
3 Baths
2,686 SqFt
SOLD DATE : 10/29/2020
Key Details
Sold Price $808,800
Property Type Single Family Home
Sub Type Single Family Detached
Listing Status Sold
Purchase Type For Sale
Square Footage 2,686 sqft
Price per Sqft $301
MLS Listing ID 854558
Sold Date 10/29/20
Style Main Level Entry with Lower/Upper Lvl(s)
Bedrooms 3
Rental Info Unrestricted
Year Built 2006
Annual Tax Amount $6,100
Tax Year 2020
Lot Size 6,098 Sqft
Acres 0.14
Property Description
An executive, Benco built, 2600+ square foot home located on a quiet street in the desirable Crown Isle. This open concept design offers 9’11 ceilings lending to a very bright and inviting space from the moment you walk through the front door. As soon as you walk in, you will be greeted by the cherry hardwood floors and crown mouldings. The family room boasts vaulted ceilings and a cozy gas fireplace, after those long days on the golf course. The kitchen has a large island, with granite countertops, custom cabinetry throughout, a walk- in pantry, and stainless appliances. This home has large bedrooms including a master with a 5-piece ensuite with a soaker tub. There is also a bonus room downstairs, perfect for family movie nights. Don’t miss out on seeing this home, it won’t last long.
Location
Province BC
County Comox Valley Regional District
Area Cv Crown Isle
Zoning CD-1G
Direction West
Rooms
Basement Full
Main Level Bedrooms 1
Kitchen 1
Interior
Interior Features Closet Organizer, Dining/Living Combo, Eating Area, Vaulted Ceiling(s)
Heating Forced Air, Heat Pump, Natural Gas
Cooling Air Conditioning
Flooring Carpet, Tile, Wood
Fireplaces Number 1
Fireplaces Type Gas
Equipment Central Vacuum Roughed-In
Fireplace 1
Window Features Vinyl Frames
Appliance Dishwasher, F/S/W/D
Laundry In House
Exterior
Exterior Feature Fencing: Full, Garden, Sprinkler System
Garage Spaces 3.0
Utilities Available Cable Available, Garbage, Natural Gas Available, Recycling, Underground Utilities
Roof Type Tile
Handicap Access Ground Level Main Floor
Parking Type Garage Triple
Total Parking Spaces 3
Building
Lot Description Near Golf Course, Private, Central Location, Family-Oriented Neighbourhood, Quiet Area, Recreation Nearby
Building Description Frame Wood, Main Level Entry with Lower/Upper Lvl(s)
Faces West
Foundation Poured Concrete
Sewer Sewer To Lot
Water Municipal
Structure Type Frame Wood
Others
Tax ID 026-014-157
Ownership Freehold
Acceptable Financing Must Be Paid Off
Listing Terms Must Be Paid Off
Pets Description Yes
Read Less Info
Want to know what your home might be worth? Contact us for a FREE valuation!

Our team is ready to help you sell your home for the highest possible price ASAP
Bought with RE/MAX Ocean Pacific Realty (Crtny)



