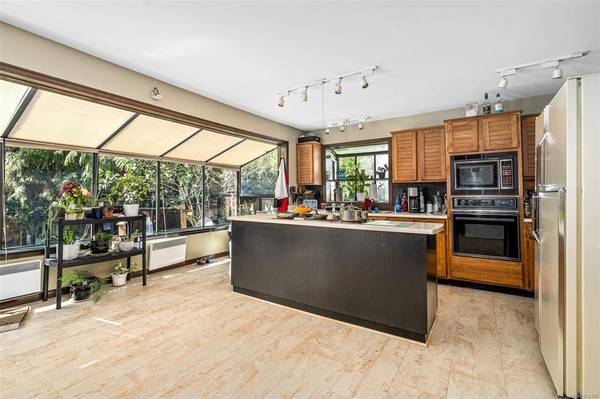$929,000
For more information regarding the value of a property, please contact us for a free consultation.
4 Beds
3 Baths
2,837 SqFt
SOLD DATE : 01/29/2021
Key Details
Sold Price $929,000
Property Type Single Family Home
Sub Type Single Family Detached
Listing Status Sold
Purchase Type For Sale
Square Footage 2,837 sqft
Price per Sqft $327
MLS Listing ID 854389
Sold Date 01/29/21
Style Main Level Entry with Lower Level(s)
Bedrooms 4
Rental Info Unrestricted
Year Built 1980
Annual Tax Amount $2,825
Tax Year 2019
Lot Size 0.340 Acres
Acres 0.34
Property Description
Enjoy this original west coast home offered in the highly sought after Dean Park! This 4 bed, 3 bath home on a large property is located on a quiet street, lots of mature landscaping and ideal for a growing family. On the main level you'll find a bright south facing island kitchen, spacious family room with eating area, separate dining room, large living room with 2 gas fireplaces for staying cozy in the winter months. Down the hall you find 3 bedrooms a 4 piece bathroom and separate laundry room. The large master bedroom is private with a 5 piece en-suite. There is a unique separate 4th bedroom with its own entrance and 4 piece bath and living area for the visiting in-laws or older kids. The spacious backyard with a large deck off the kitchen is great for those summer BBQs with friends. In addition, there is lots of storage and parking with a double garage, 2 hot water tanks and heated crawlspace. Don't miss the opportunity to call this place home!
Location
Province BC
County Capital Regional District
Area Ns Dean Park
Direction Northeast
Rooms
Basement Crawl Space, Not Full Height, Walk-Out Access
Main Level Bedrooms 3
Kitchen 1
Interior
Interior Features Dining Room, Eating Area
Heating Baseboard, Natural Gas
Cooling None
Flooring Hardwood, Linoleum
Fireplaces Number 2
Fireplaces Type Family Room, Gas, Living Room
Equipment Central Vacuum
Fireplace 1
Appliance F/S/W/D
Laundry In House
Exterior
Exterior Feature Balcony/Deck
Garage Spaces 2.0
Roof Type Asphalt Shingle
Handicap Access Primary Bedroom on Main
Parking Type Garage Double
Total Parking Spaces 2
Building
Building Description Frame Wood,Insulation: Ceiling,Insulation: Walls,Wood, Main Level Entry with Lower Level(s)
Faces Northeast
Foundation Poured Concrete
Sewer Sewer To Lot
Water Municipal
Structure Type Frame Wood,Insulation: Ceiling,Insulation: Walls,Wood
Others
Tax ID 000-249-611
Ownership Freehold
Pets Description Aquariums, Birds, Caged Mammals, Cats, Dogs, Yes
Read Less Info
Want to know what your home might be worth? Contact us for a FREE valuation!

Our team is ready to help you sell your home for the highest possible price ASAP
Bought with Holmes Realty Ltd








