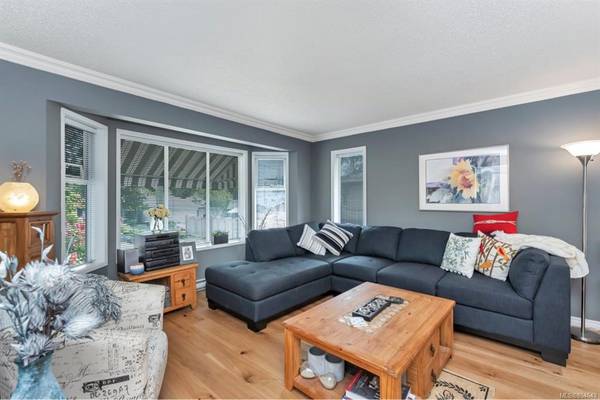$530,000
For more information regarding the value of a property, please contact us for a free consultation.
3 Beds
2 Baths
1,500 SqFt
SOLD DATE : 11/30/2020
Key Details
Sold Price $530,000
Property Type Single Family Home
Sub Type Single Family Detached
Listing Status Sold
Purchase Type For Sale
Square Footage 1,500 sqft
Price per Sqft $353
Subdivision Harmony Estates
MLS Listing ID 854649
Sold Date 11/30/20
Style Rancher
Bedrooms 3
Rental Info Unrestricted
Year Built 1989
Annual Tax Amount $4,141
Tax Year 2020
Lot Size 7,405 Sqft
Acres 0.17
Property Description
OPPORTUNITY KNOCKS!! This 3100 + sgft home has been meticulously kept. Having a main living
concept with incredibly manicured gardens and additional detached 16'x22' wired, insulated & heated
shop. Built using Structural Insulated Panels making for a more energy- efficient home, cut your energy
bills by 50 %. Quartz countertops, cherry wood cabinets, LED lighting, hardwood floors, and more. The
basement walls are drywalled, concrete flooring and rough in is there for a kitchen. Massive Potential for a
suite or family cohort to co- exist. This land has been identified with the Municipality of North Cowichan as a future high- density multi - family development site, making this a great long -term investment should you
wish to optimize in the future.
Location
Province BC
County North Cowichan, Municipality Of
Area Du East Duncan
Zoning R2
Direction Southeast
Rooms
Basement Unfinished
Main Level Bedrooms 3
Kitchen 1
Interior
Heating Baseboard, Electric
Cooling None
Flooring Laminate, Linoleum
Fireplaces Number 1
Fireplaces Type Gas
Fireplace 1
Appliance F/S/W/D
Laundry In House
Exterior
Exterior Feature Balcony/Deck
Garage Spaces 1.0
Roof Type Asphalt Shingle,Fibreglass Shingle
Handicap Access Primary Bedroom on Main
Parking Type Garage
Total Parking Spaces 2
Building
Lot Description Quiet Area
Building Description Frame,Insulation: Ceiling,Insulation: Walls,Vinyl Siding, Rancher
Faces Southeast
Foundation Poured Concrete, Yes
Sewer Sewer To Lot
Water Municipal
Structure Type Frame,Insulation: Ceiling,Insulation: Walls,Vinyl Siding
Others
Tax ID 001-747-916
Ownership Freehold
Pets Description Aquariums, Birds, Caged Mammals, Cats, Dogs, Yes
Read Less Info
Want to know what your home might be worth? Contact us for a FREE valuation!

Our team is ready to help you sell your home for the highest possible price ASAP
Bought with RE/MAX of Nanaimo








