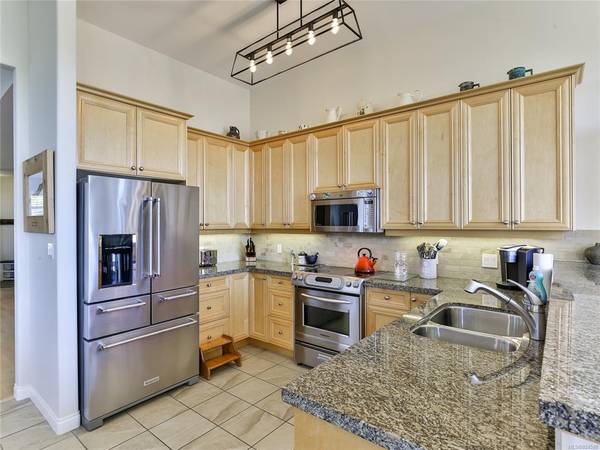$735,000
For more information regarding the value of a property, please contact us for a free consultation.
3 Beds
3 Baths
3,008 SqFt
SOLD DATE : 10/06/2020
Key Details
Sold Price $735,000
Property Type Townhouse
Sub Type Row/Townhouse
Listing Status Sold
Purchase Type For Sale
Square Footage 3,008 sqft
Price per Sqft $244
Subdivision Craig Bay
MLS Listing ID 854598
Sold Date 10/06/20
Style Main Level Entry with Lower Level(s)
Bedrooms 3
HOA Fees $804/mo
Rental Info Some Rentals
Year Built 2005
Annual Tax Amount $4,377
Tax Year 2019
Property Description
CRAIG BAY Bowen model. Spacious & bright & ready to move in. Beautiful maple hardwood floors, contemporary design, almost completely repainted throughout, gorgeous kitchen with granite counter tops & S/S appliances. New carpets on lower level and in family room, 3 fireplaces, natural gas BBQ hookup. California Shutters recently installed throughout the home. Backs onto green space plus there is some ocean view. The Bowen floor plan is ideal for visiting family members, if you need office space and/or artist studio & a media room. Building exterior has just been completely repainted and the recreational facilities at Craig Bay are without equal with a fabulous clubhouse, swimming pool, tennis court, etc. This is island living at its finest. Priced to sell.
Location
Province BC
County Parksville, City Of
Area Pq Parksville
Zoning CD11
Direction North
Rooms
Basement Finished, Full
Main Level Bedrooms 1
Kitchen 2
Interior
Heating Forced Air, Natural Gas
Cooling None
Flooring Mixed
Fireplaces Number 3
Fireplaces Type Gas
Equipment Central Vacuum
Fireplace 1
Appliance Dishwasher, F/S/W/D, Microwave
Laundry In Unit
Exterior
Exterior Feature Balcony/Patio
Garage Spaces 2.0
Amenities Available Clubhouse, Fitness Centre, Pool: Outdoor, Recreation Facilities, Sauna, Tennis Court(s)
View Y/N 1
View Ocean
Roof Type Asphalt Shingle
Parking Type Garage Double
Building
Lot Description Adult-Oriented Neighbourhood, Central Location, Quiet Area
Building Description Frame,Insulation: Ceiling,Insulation: Walls,Wood, Main Level Entry with Lower Level(s)
Faces North
Story 2
Foundation Yes
Sewer Sewer To Lot
Water Municipal
Structure Type Frame,Insulation: Ceiling,Insulation: Walls,Wood
Others
HOA Fee Include Caretaker,Garbage Removal,Maintenance Grounds,Maintenance Structure,Property Management,Sewer,Water
Restrictions Building Scheme,Easement/Right of Way,Restrictive Covenants
Tax ID 026-359-936
Ownership Other
Pets Description Aquariums, Birds, Cats, Dogs
Read Less Info
Want to know what your home might be worth? Contact us for a FREE valuation!

Our team is ready to help you sell your home for the highest possible price ASAP
Bought with Royal LePage Parksville-Qualicum Beach Realty (QU)








