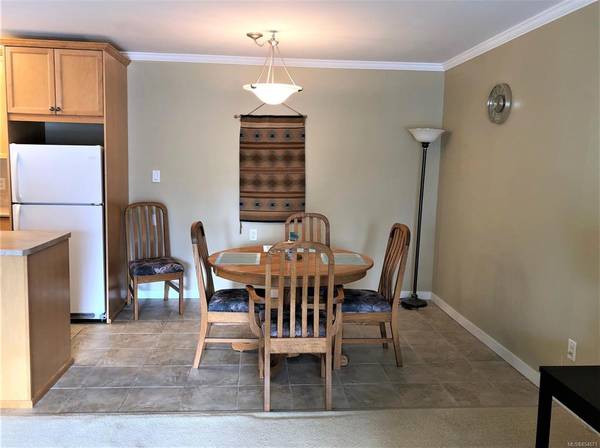$257,000
For more information regarding the value of a property, please contact us for a free consultation.
2 Beds
1 Bath
891 SqFt
SOLD DATE : 10/05/2020
Key Details
Sold Price $257,000
Property Type Condo
Sub Type Condo Apartment
Listing Status Sold
Purchase Type For Sale
Square Footage 891 sqft
Price per Sqft $288
Subdivision Grandview Shores
MLS Listing ID 854671
Sold Date 10/05/20
Style Main Level Entry with Upper Level(s)
Bedrooms 2
HOA Fees $416/mo
Rental Info Unrestricted
Year Built 1974
Annual Tax Amount $1,605
Tax Year 2019
Lot Size 871 Sqft
Acres 0.02
Property Description
Lovely updated 891 square foot, two-bedroom, one-bathroom unit in well-kept complex in Downtown Parksville. Grandview Shores is centrally located, just a few blocks (an 6-minute walk) to the Parksville Beach boardwalk (at the Beach Club) and a short stroll to shopping. The building and suites were updated. The renovation included all new cabinetry in kitchen & bathroom, fixtures, windows & doors, balconies, flooring, appliances, lighting & bathrooms. Facilities include an elevator, guest suite, secured parking (two spaces), security cameras, secured entry, a storage locker & on-site coin laundry. Heat, hot water, water, garbage and sewer are included in the strata fee. No age restriction, rentals allowed, no smoking complex, one small dog/cat. Hookup for in-suite all-in-one combo laundry washer/dryer in unit. Quick possession!
Location
Province BC
County Parksville, City Of
Area Pq Parksville
Zoning RM3
Direction West
Rooms
Other Rooms Guest Accommodations
Main Level Bedrooms 2
Kitchen 1
Interior
Interior Features Dining Room, Elevator
Heating Baseboard, Hot Water
Cooling None
Flooring Carpet, Tile
Appliance Dishwasher, Oven/Range Electric, Refrigerator
Laundry Common Area, In Unit
Exterior
Exterior Feature Balcony/Deck, Wheelchair Access
Amenities Available Elevator(s), Guest Suite, Secured Entry
Roof Type Other
Handicap Access Wheelchair Friendly
Parking Type Other
Total Parking Spaces 4
Building
Lot Description Level, Central Location, Easy Access, Recreation Nearby, Shopping Nearby
Building Description Frame Wood,Stucco, Main Level Entry with Upper Level(s)
Faces West
Story 4
Foundation Poured Concrete
Sewer Sewer Available
Water Municipal
Structure Type Frame Wood,Stucco
Others
HOA Fee Include Garbage Removal,Gas,Heat,Hot Water,Sewer,Water
Tax ID 024-456-047
Ownership Freehold/Strata
Pets Description Cats, Dogs, Number Limit
Read Less Info
Want to know what your home might be worth? Contact us for a FREE valuation!

Our team is ready to help you sell your home for the highest possible price ASAP
Bought with Royal LePage Parksville-Qualicum Beach Realty (QU)








