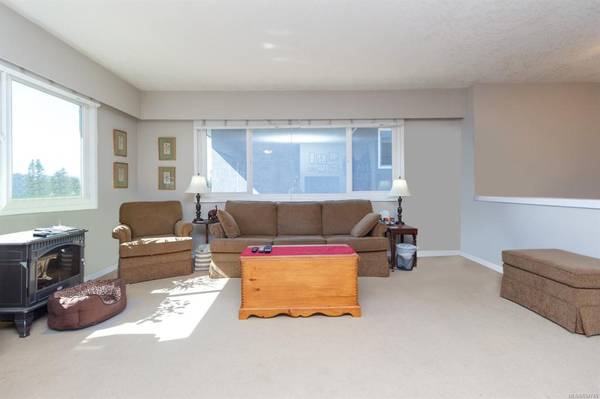$795,000
For more information regarding the value of a property, please contact us for a free consultation.
4 Beds
2 Baths
2,084 SqFt
SOLD DATE : 11/16/2020
Key Details
Sold Price $795,000
Property Type Single Family Home
Sub Type Single Family Detached
Listing Status Sold
Purchase Type For Sale
Square Footage 2,084 sqft
Price per Sqft $381
MLS Listing ID 854745
Sold Date 11/16/20
Style Main Level Entry with Lower/Upper Lvl(s)
Bedrooms 4
Rental Info Unrestricted
Year Built 1972
Annual Tax Amount $3,093
Tax Year 2019
Lot Size 6,098 Sqft
Acres 0.14
Lot Dimensions 50 ft wide x 118 ft deep
Property Description
NEW PRICE! Fantastic Central Location! This Gem of a home can be easily converted back to a 1 family living or kept as a great revenue property long term. The 2-bedroom top floor offers spacious kitchen, laundry, and lots of storage. Huge windows that invite abundant natural light and views of Saanich hills. Large sun-lovers' deck perfect for outdoor entertaining & relaxation. The 2-bedroom lower floor has a separate entrance and laundry. At nearly 1100sqft & with full-height ceiling, the suite features a large, bright living room with French doors opening to your backyard. Private bedrooms with window glimpses of the front garden. Plenty of storage and accessible for those with mobility restrictions. The fully-fenced backyard is ideal for pets and gardening.Many updates including vinyl windows, modern heating, 200 amps, bathroom vanities with marble tops, floor-blown noise insulation. Plenty of parking. Schools, Parks and steps from major bus routes to DT, Uptown, Shopping, & schools.
Location
Province BC
County Capital Regional District
Area Sw Marigold
Direction East
Rooms
Other Rooms Storage Shed
Basement Finished, Walk-Out Access, With Windows
Main Level Bedrooms 2
Kitchen 2
Interior
Interior Features Dining/Living Combo, Eating Area, Storage
Heating Baseboard, Electric
Cooling None
Flooring Carpet, Tile
Window Features Blinds,Vinyl Frames,Window Coverings
Appliance Dishwasher, F/S/W/D, Oven/Range Electric, Range Hood, Refrigerator, Washer
Laundry In House, In Unit
Exterior
Exterior Feature Balcony/Patio, Fencing: Full
View Y/N 1
View Mountain(s)
Roof Type Asphalt Shingle
Handicap Access Wheelchair Friendly
Total Parking Spaces 4
Building
Lot Description Level, Rectangular Lot
Building Description Brick,Stucco, Main Level Entry with Lower/Upper Lvl(s)
Faces East
Foundation Poured Concrete
Sewer Sewer To Lot
Water Municipal
Architectural Style California
Structure Type Brick,Stucco
Others
Tax ID 017-736-943
Ownership Freehold
Pets Allowed Yes
Read Less Info
Want to know what your home might be worth? Contact us for a FREE valuation!

Our team is ready to help you sell your home for the highest possible price ASAP
Bought with Newport Realty Ltd. - Sidney








