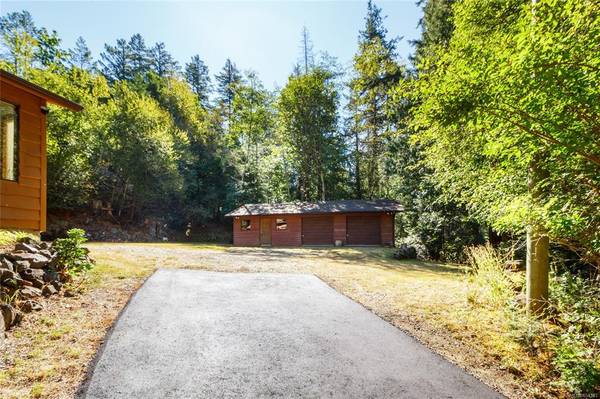$740,000
For more information regarding the value of a property, please contact us for a free consultation.
4 Beds
2 Baths
1,518 SqFt
SOLD DATE : 09/30/2020
Key Details
Sold Price $740,000
Property Type Single Family Home
Sub Type Single Family Detached
Listing Status Sold
Purchase Type For Sale
Square Footage 1,518 sqft
Price per Sqft $487
MLS Listing ID 854383
Sold Date 09/30/20
Style Rancher
Bedrooms 4
Rental Info Unrestricted
Year Built 1979
Annual Tax Amount $2,723
Tax Year 2019
Lot Size 2.070 Acres
Acres 2.07
Property Description
Quiet, private and tranquil, 4 Bedroom – 2 Bathroom Rancher in Metchosin. A Perfect Family Home situated on Bilston Creek, with over 2 acres on a peaceful, non-through road. Charming living room with a cozy wood stove, and a dining room with French doors that open out to a deck. Spacious kitchen with island and skylight. Bright Master with skylight and feature wood paneling, with en suite and den, for that perfect Metchosin ambiance ! Efficient Lennox heat pump provides even heat in the winter and air conditioning in those warm, calm nights of summer. The detached 2 car garage with separate workshop is perfect for that man-cave or home-based business. Freshly paved driveway, over bridge load-rated for 10-tons. Security system installed and operational. Ask your Realtor for all of the important information found in the "Supplements", including Floorplans !
Location
Province BC
County Capital Regional District
Area Me Metchosin
Direction Southwest
Rooms
Other Rooms Workshop
Basement None
Main Level Bedrooms 4
Kitchen 1
Interior
Interior Features Breakfast Nook, Dining Room, Eating Area, French Doors, Storage, Workshop
Heating Baseboard, Electric, Heat Pump, Wood
Cooling Air Conditioning
Flooring Carpet, Laminate, Wood
Fireplaces Number 1
Fireplaces Type Living Room, Wood Stove
Equipment Security System
Fireplace 1
Window Features Skylight(s),Window Coverings
Appliance F/S/W/D
Laundry In House
Exterior
Exterior Feature Balcony/Patio, Low Maintenance Yard, Water Feature
Garage Spaces 2.0
Waterfront 1
Waterfront Description River
View Y/N 1
View River
Roof Type Fibreglass Shingle
Handicap Access Ground Level Main Floor, Master Bedroom on Main, Wheelchair Friendly
Parking Type Detached, Garage Double
Total Parking Spaces 6
Building
Lot Description Irregular Lot, Private, Rocky, Sloping, Wooded Lot, Acreage, Easy Access, No Through Road, Quiet Area, Rural Setting, Southern Exposure
Building Description Frame Wood,Insulation: Ceiling,Insulation: Walls,Shingle-Wood,Wood, Rancher
Faces Southwest
Foundation Poured Concrete
Sewer Septic System
Water Municipal
Structure Type Frame Wood,Insulation: Ceiling,Insulation: Walls,Shingle-Wood,Wood
Others
Restrictions Unknown
Tax ID 000-005-614
Ownership Freehold
Acceptable Financing Purchaser To Finance
Listing Terms Purchaser To Finance
Pets Description Yes
Read Less Info
Want to know what your home might be worth? Contact us for a FREE valuation!

Our team is ready to help you sell your home for the highest possible price ASAP
Bought with Sutton Group West Coast Realty








