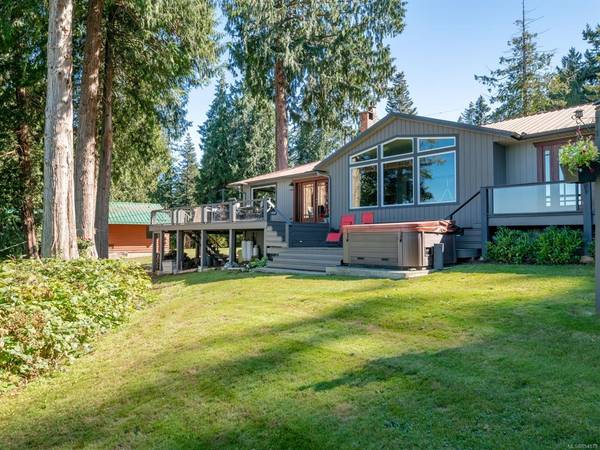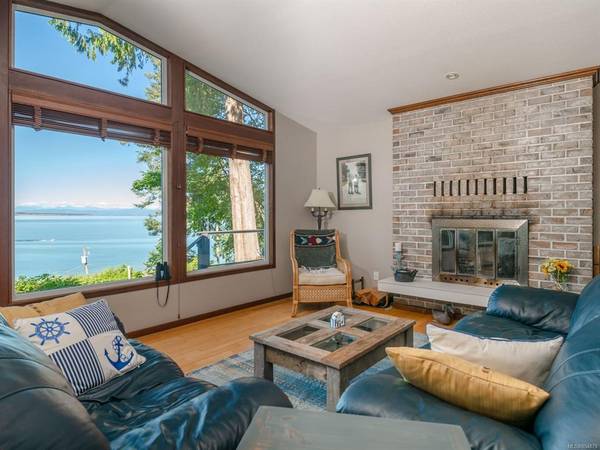$900,000
For more information regarding the value of a property, please contact us for a free consultation.
3 Beds
3 Baths
2,465 SqFt
SOLD DATE : 11/30/2020
Key Details
Sold Price $900,000
Property Type Condo
Sub Type Condo Apartment
Listing Status Sold
Purchase Type For Sale
Square Footage 2,465 sqft
Price per Sqft $365
MLS Listing ID 854879
Sold Date 11/30/20
Style Rancher
Bedrooms 3
HOA Fees $525/mo
Rental Info Unrestricted
Year Built 1982
Annual Tax Amount $3,246
Tax Year 2019
Property Description
Beautifully updated & spacious waterfront rancher in peaceful Bowser. With an expansive ocean view visible from all living spaces, an oceanview hot tub, and private covered boat storage, this home is a dream. Located in a quiet waterfront neighbourhood with a communal boat ramp & Airbnb approvals, this is an ideal retirement property or a versatile investment while you wait. The gorgeous master suite features ocean views, and a large spa ensuite with a jetted tub, waterfall & steam shower. A massive basement workshop, and a detached 2 car garage with power & plumbing. A heat pump, metal roof, and a cozy wood-burning fireplace ensure this home is energy efficient all year round. Located just steps to the beach with views of both Denman & Hornby Island, and a 15 minute drive from the amenities of Qualicum Beach, this is one of Central Vancouver Island’s most picturesque areas.
Location
Province BC
County Qualicum Beach, Town Of
Area Pq Bowser/Deep Bay
Direction See Remarks
Rooms
Other Rooms Workshop
Basement Unfinished, Walk-Out Access, With Windows
Main Level Bedrooms 3
Kitchen 1
Interior
Interior Features Jetted Tub
Heating Heat Pump
Cooling Central Air
Flooring Wood
Fireplaces Number 2
Fireplaces Type Propane, Wood Burning
Fireplace 1
Window Features Skylight(s),Vinyl Frames,Window Coverings
Appliance Built-in Range, Dishwasher, Dryer, F/S/W/D, Freezer, Garburator, Hot Tub, Jetted Tub, Kitchen Built-In(s), Microwave, Oven Built-In, Oven/Range Electric, Oven/Range Gas, Refrigerator, Washer
Laundry In House
Exterior
Exterior Feature Balcony/Deck, Balcony/Patio, Garden
Garage Spaces 2.0
Utilities Available Cable Available, Electricity Available, Garbage, Phone Available, Recycling
Roof Type Metal
Parking Type Additional, Driveway, Garage Double
Building
Building Description Frame Wood,Insulation All, Rancher
Faces See Remarks
Foundation Block
Sewer Septic System: Common
Water Regional/Improvement District
Architectural Style West Coast
Additional Building Potential
Structure Type Frame Wood,Insulation All
Others
HOA Fee Include Garbage Removal,Maintenance Grounds,Maintenance Structure,Septic,Sewer,Water
Tax ID 017-833-388
Ownership Freehold/Strata
Pets Description Aquariums, Birds, Caged Mammals, Cats, Dogs
Read Less Info
Want to know what your home might be worth? Contact us for a FREE valuation!

Our team is ready to help you sell your home for the highest possible price ASAP
Bought with Century 21 Arbutus Realty (CT)








