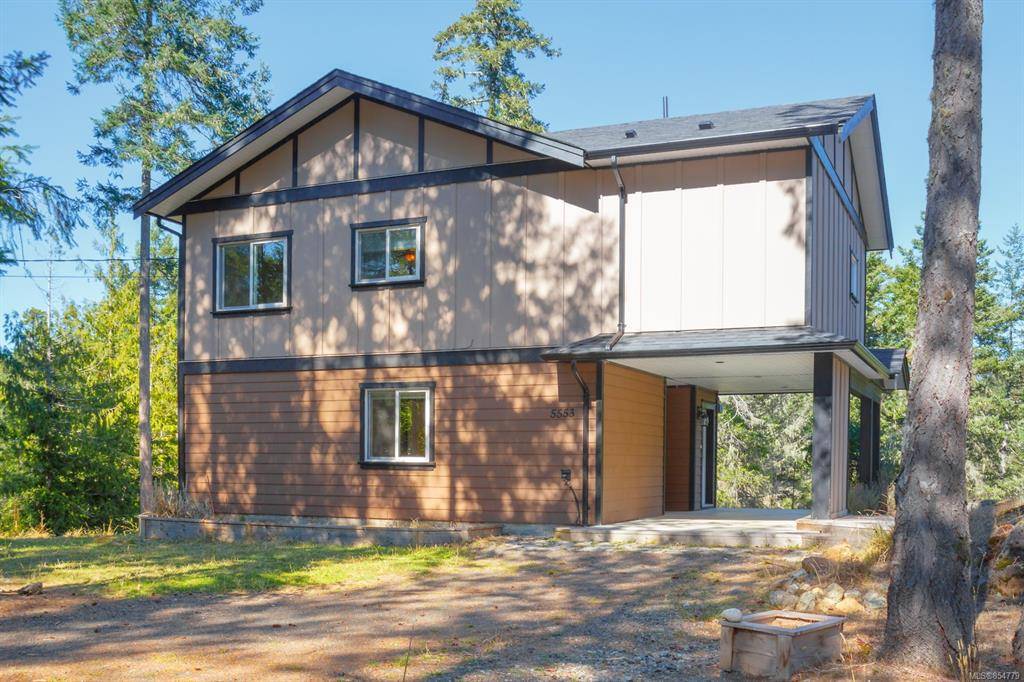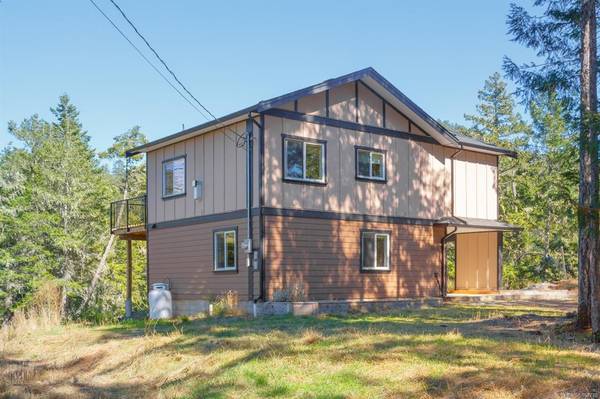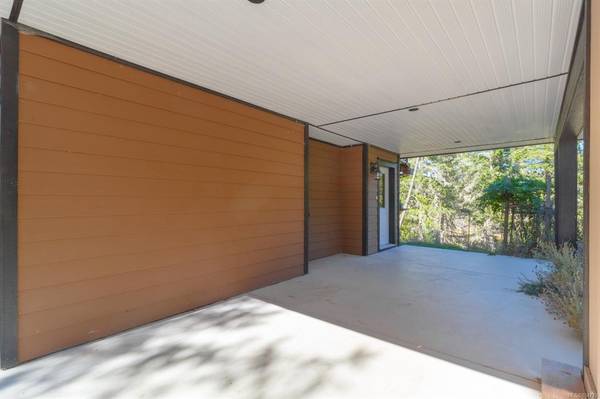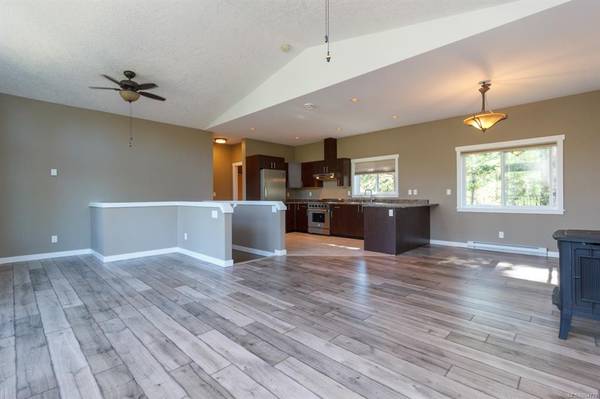$599,900
For more information regarding the value of a property, please contact us for a free consultation.
3 Beds
2 Baths
1,471 SqFt
SOLD DATE : 09/22/2020
Key Details
Sold Price $599,900
Property Type Single Family Home
Sub Type Single Family Detached
Listing Status Sold
Purchase Type For Sale
Square Footage 1,471 sqft
Price per Sqft $407
MLS Listing ID 854779
Sold Date 09/22/20
Style Ground Level Entry With Main Up
Bedrooms 3
Rental Info Unrestricted
Year Built 2016
Annual Tax Amount $2,242
Tax Year 2019
Lot Size 1.560 Acres
Acres 1.56
Property Description
The Perfect West Coast 1471 sq. ft home sitting on a 1.56-acre lot is just waiting for you to move right in! The home has 3 bedrooms (master up and 2 down) and 2 full baths (one up and one down), propane range in kitchen and for the chilly days a propane stove with remote in the living room, the well water is filtered and has a reverse osmosis system. The open concept, vaulted ceilings and many windows makes the home bright and spacious. Dining room patio doors leads onto a generous deck complete with propane gas fire pit table. Outside for your relaxation and rejuvenation is a wood fired sauna and cedar hot tub complete with propane heated shower for the “hot sauna cold plunge technique”. To complete this lovely property is a car port and look for the cat ladder that leads up to the deck!
Location
Province BC
County Capital Regional District
Area Sk East Sooke
Direction Southwest
Rooms
Basement Finished
Main Level Bedrooms 1
Kitchen 1
Interior
Interior Features Ceiling Fan(s)
Heating Baseboard, Electric, Propane
Cooling None
Flooring Carpet, Laminate
Fireplaces Number 1
Fireplaces Type Propane
Fireplace 1
Appliance F/S/W/D
Laundry In House
Exterior
Carport Spaces 1
Amenities Available Common Area, Private Drive/Road
Roof Type Fibreglass Shingle
Handicap Access Accessible Entrance, Master Bedroom on Main
Parking Type Attached, Carport
Total Parking Spaces 3
Building
Lot Description Irregular Lot
Building Description Cement Fibre, Ground Level Entry With Main Up
Faces Southwest
Story 2
Foundation Slab
Sewer Septic System
Water Well: Drilled
Structure Type Cement Fibre
Others
Tax ID 029-775-477
Ownership Freehold/Strata
Acceptable Financing Purchaser To Finance
Listing Terms Purchaser To Finance
Pets Description Yes
Read Less Info
Want to know what your home might be worth? Contact us for a FREE valuation!

Our team is ready to help you sell your home for the highest possible price ASAP
Bought with Pemberton Holmes - Cloverdale








