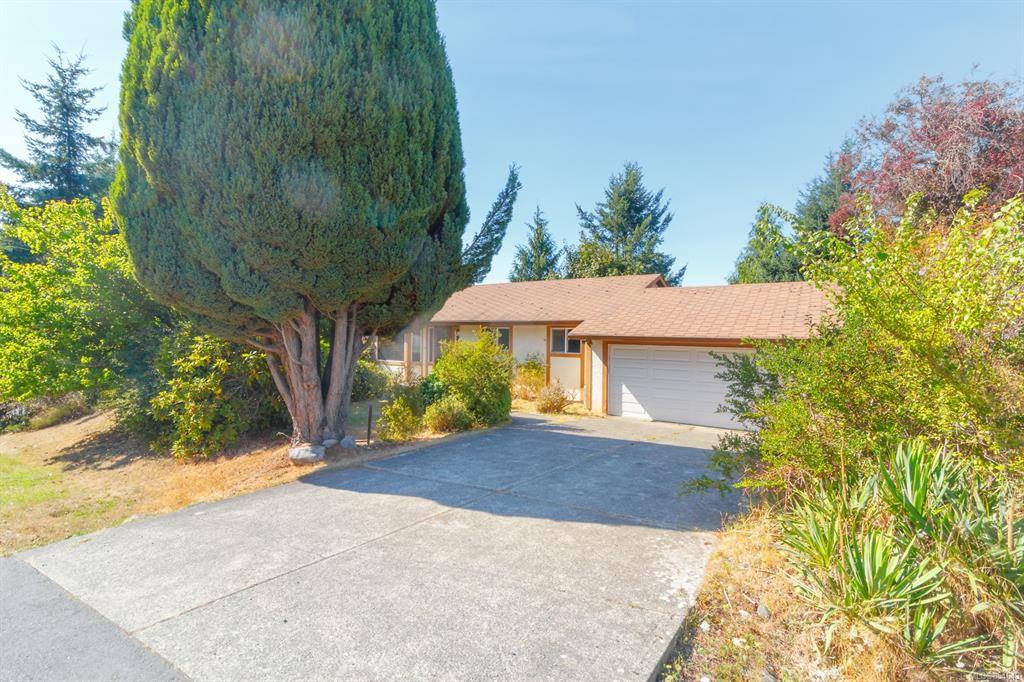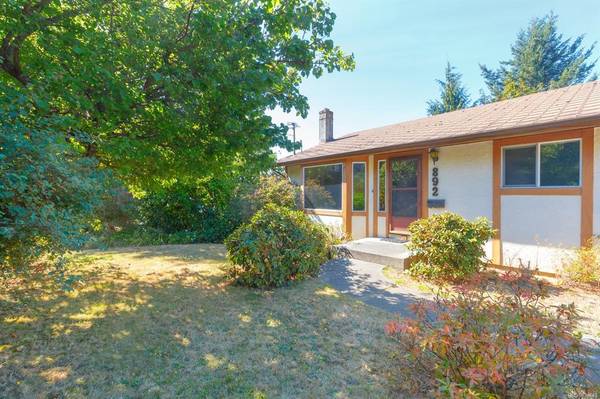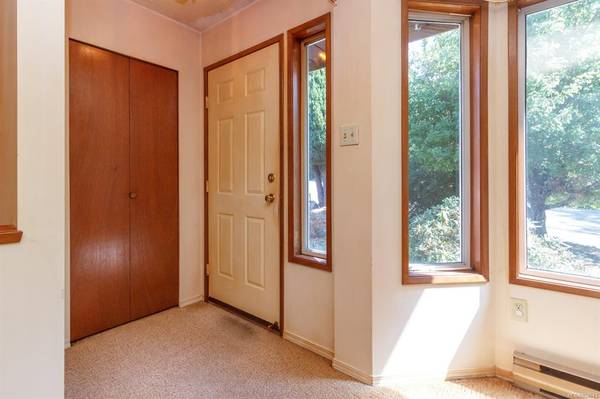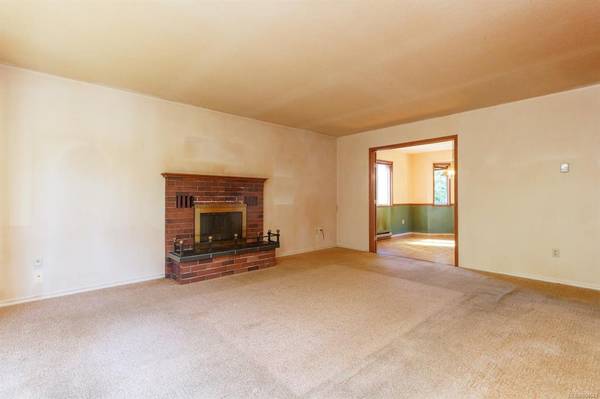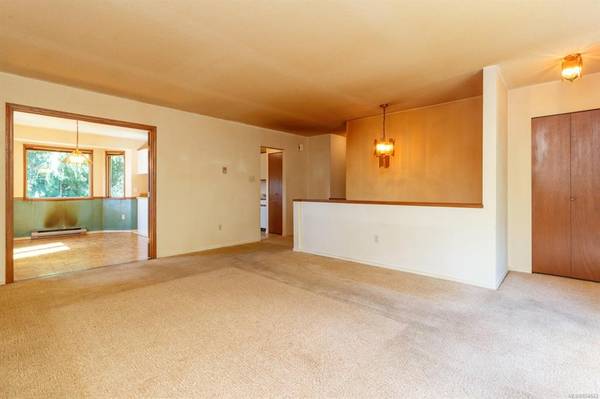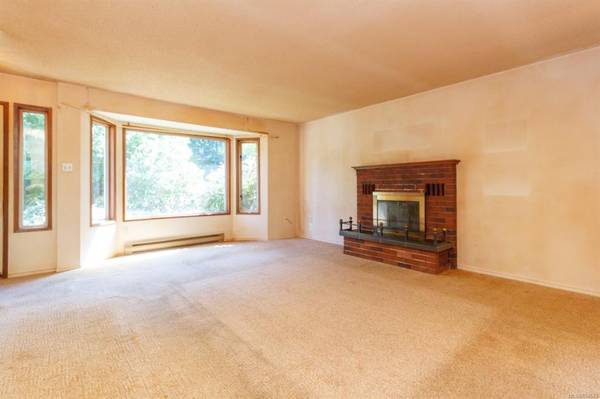$687,000
For more information regarding the value of a property, please contact us for a free consultation.
3 Beds
2 Baths
1,210 SqFt
SOLD DATE : 12/16/2020
Key Details
Sold Price $687,000
Property Type Single Family Home
Sub Type Single Family Detached
Listing Status Sold
Purchase Type For Sale
Square Footage 1,210 sqft
Price per Sqft $567
MLS Listing ID 854643
Sold Date 12/16/20
Style Main Level Entry with Lower/Upper Lvl(s)
Bedrooms 3
Rental Info Unrestricted
Year Built 1986
Annual Tax Amount $3,236
Tax Year 2019
Lot Size 10,018 Sqft
Acres 0.23
Property Description
With almost 2400 total sqft, this is a wonderful opportunity to make this family home your own! Controlled entry into the large sun filled living room with fireplace and french doors leading to an open kitchen and eating area providing lots of natural light. Alongside the kitchen/dining area and living room, the main floor offers the perfect family layout with 3 bedrooms and 2 bathrooms. The lower level is completely unfinished with a walk-out basement ready for your ideas, an easy in-law suite! Double car garage and lots of driveway parking for Boats and or your RV. This home needs some design touches to make it a superb family home in a great neighbourhood, close to absolutely all amenities and great schools. Large 10,000+sqft lot with loads of privacy and lots of room for entertaining or backyard play bordering two local parks. Act swiftly before this one is gone!
Location
Province BC
County Capital Regional District
Area Co Triangle
Direction South
Rooms
Basement Full, Unfinished, Walk-Out Access, With Windows
Main Level Bedrooms 3
Kitchen 1
Interior
Interior Features Controlled Entry, Dining Room, Eating Area
Heating Baseboard, Electric
Cooling None
Flooring Carpet, Concrete, Wood
Fireplaces Number 1
Fireplaces Type Living Room
Fireplace 1
Window Features Aluminum Frames
Appliance Refrigerator
Laundry In House
Exterior
Exterior Feature Fencing: Partial
Garage Spaces 2.0
Roof Type Asphalt Shingle
Handicap Access Accessible Entrance, Ground Level Main Floor
Parking Type Driveway, Garage Double
Total Parking Spaces 6
Building
Lot Description Irregular Lot
Building Description Insulation: Ceiling,Insulation: Walls,Stucco, Main Level Entry with Lower/Upper Lvl(s)
Faces South
Foundation Poured Concrete
Sewer Septic System
Water Municipal
Additional Building Potential
Structure Type Insulation: Ceiling,Insulation: Walls,Stucco
Others
Tax ID 000-280-623
Ownership Freehold
Pets Description Aquariums, Birds, Caged Mammals, Cats, Dogs, Yes
Read Less Info
Want to know what your home might be worth? Contact us for a FREE valuation!

Our team is ready to help you sell your home for the highest possible price ASAP
Bought with Royal LePage Coast Capital - Oak Bay



