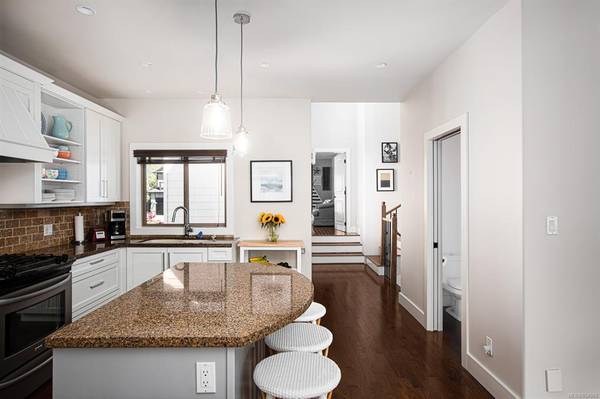$925,000
For more information regarding the value of a property, please contact us for a free consultation.
4 Beds
4 Baths
3,209 SqFt
SOLD DATE : 09/29/2020
Key Details
Sold Price $925,000
Property Type Single Family Home
Sub Type Single Family Detached
Listing Status Sold
Purchase Type For Sale
Square Footage 3,209 sqft
Price per Sqft $288
MLS Listing ID 854965
Sold Date 09/29/20
Style Split Level
Bedrooms 4
Rental Info Unrestricted
Year Built 2007
Annual Tax Amount $5,026
Tax Year 2019
Lot Size 7,405 Sqft
Acres 0.17
Property Description
Located in Latoria Walk within walking distance to Red Barn Market, Royal Bay Beach, & Olympic View Golf Course, this beautiful home offers 4 beds/4 baths and 3,209 sq ft of tastefully finished living space. Highlights include large windows & a fresh palette of neutral tones giving the home a bright & airy feel, a gourmet kitchen w/ granite countertops, shaker cabinetry, & gas range, a large master suite w/ walk-in closet & serene ensuite, gorgeous hardwood flooring throughout, & spacious in-law suite on the lower floor offering many possibilities. Step outside into an outstanding outdoor living space w/ a beautifully manicured south facing backyard, large sundeck, & spacious wood patio w/ pergola offering a cool & comfortable place to relax. Other highlights include 2 ductless heat pumps w/ A/C, natural gas fireplace, oversized double-car garage, & hot tub! Fantastic location, modern style, & a functional indoor/outdoor floor plan make this house the perfect place to call home.
Location
Province BC
County Capital Regional District
Area Co Latoria
Direction North
Rooms
Basement Crawl Space, Walk-Out Access, With Windows
Main Level Bedrooms 1
Kitchen 2
Interior
Interior Features Breakfast Nook, Closet Organizer, Dining/Living Combo, French Doors
Heating Forced Air, Heat Pump, Natural Gas
Cooling Air Conditioning
Flooring Tile, Wood
Fireplaces Number 1
Fireplaces Type Gas, Living Room
Equipment Central Vacuum, Electric Garage Door Opener
Fireplace 1
Window Features Blinds
Appliance Dishwasher, Hot Tub, Microwave, Oven/Range Gas, Range Hood, Refrigerator, Washer
Laundry In House
Exterior
Exterior Feature Balcony/Patio, Sprinkler System
Garage Spaces 2.0
Roof Type Asphalt Shingle
Parking Type Driveway, Garage Double
Total Parking Spaces 2
Building
Lot Description Cul-de-sac, Level, Near Golf Course, Private, Rectangular Lot
Building Description Cement Fibre,Frame Wood,Insulation: Ceiling,Insulation: Walls,Stone, Split Level
Faces North
Foundation Poured Concrete
Sewer Sewer To Lot
Water Municipal
Architectural Style West Coast
Structure Type Cement Fibre,Frame Wood,Insulation: Ceiling,Insulation: Walls,Stone
Others
Tax ID 026-516-730
Ownership Freehold
Pets Description Yes
Read Less Info
Want to know what your home might be worth? Contact us for a FREE valuation!

Our team is ready to help you sell your home for the highest possible price ASAP
Bought with Coldwell Banker Oceanside Real Estate








