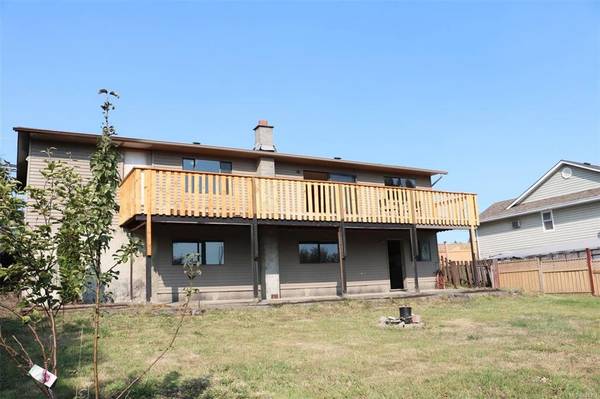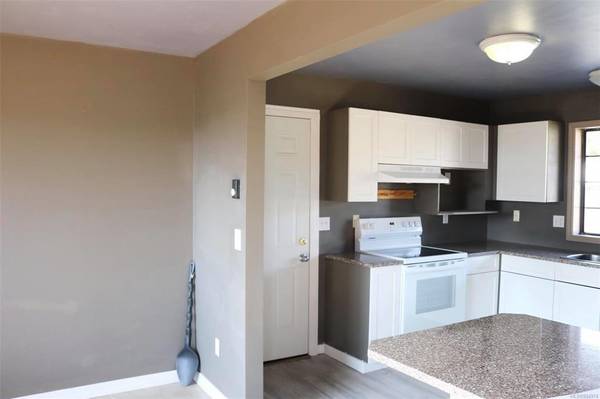$450,000
For more information regarding the value of a property, please contact us for a free consultation.
3 Beds
3 Baths
2,712 SqFt
SOLD DATE : 10/29/2020
Key Details
Sold Price $450,000
Property Type Single Family Home
Sub Type Single Family Detached
Listing Status Sold
Purchase Type For Sale
Square Footage 2,712 sqft
Price per Sqft $165
MLS Listing ID 854974
Sold Date 10/29/20
Style Main Level Entry with Lower Level(s)
Bedrooms 3
Rental Info Unrestricted
Year Built 1986
Annual Tax Amount $3,650
Tax Year 2019
Lot Size 7,405 Sqft
Acres 0.17
Lot Dimensions 74x102.5
Property Description
Very nice Ocean and Gulf Island views from this main level entry 3 bedroom 2.5 bathroom home close to schools and shopping and all types of recreation. Home has had updated, kitchen, paint, roof, doors and baths and flooring. Master with 2 pce ensuite and another good sized bedroom (could be split into 2) a roomy living room, kitchen and dining room with access to a super new deck off back to enjoy the views completes the upstairs. Downstairs has room for further development maybe a suite- with a big laundry room, family room, workshop, bedroom and flex room. Home has easy care yard, vinyl siding newer appliances. Only blocks to the famous Crofton Seawall this is a great location only minutes to Duncan of Chemainus. Call to view
Location
Province BC
County North Cowichan, Municipality Of
Area Du Crofton
Zoning R3
Direction West
Rooms
Basement Full, Partially Finished, Walk-Out Access
Main Level Bedrooms 2
Kitchen 1
Interior
Interior Features Closet Organizer, Dining Room, Storage, Workshop In House
Heating Baseboard, Electric
Cooling None
Flooring Laminate, Linoleum, Mixed
Equipment Electric Garage Door Opener
Window Features Insulated Windows,Vinyl Frames
Appliance Dishwasher, Oven/Range Electric, Range Hood, Refrigerator
Laundry In House
Exterior
Exterior Feature Balcony/Deck, Fenced, Low Maintenance Yard
Garage Spaces 1.0
View Y/N 1
View City, Mountain(s), Ocean
Roof Type Fibreglass Shingle
Handicap Access Ground Level Main Floor, Master Bedroom on Main
Parking Type Garage
Total Parking Spaces 3
Building
Lot Description Curb & Gutter, Rectangular Lot
Building Description Frame,Insulation All,Insulation: Ceiling,Insulation: Walls,Vinyl Siding, Main Level Entry with Lower Level(s)
Faces West
Foundation Poured Concrete
Sewer Sewer To Lot
Water Municipal
Additional Building Potential
Structure Type Frame,Insulation All,Insulation: Ceiling,Insulation: Walls,Vinyl Siding
Others
Restrictions Easement/Right of Way
Tax ID 002-007-895
Ownership Freehold
Pets Description Yes
Read Less Info
Want to know what your home might be worth? Contact us for a FREE valuation!

Our team is ready to help you sell your home for the highest possible price ASAP
Bought with eXp Realty








