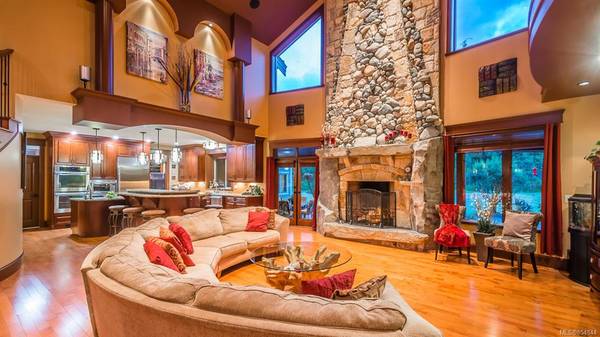$1,845,000
For more information regarding the value of a property, please contact us for a free consultation.
6 Beds
6 Baths
5,740 SqFt
SOLD DATE : 02/02/2021
Key Details
Sold Price $1,845,000
Property Type Single Family Home
Sub Type Single Family Detached
Listing Status Sold
Purchase Type For Sale
Square Footage 5,740 sqft
Price per Sqft $321
MLS Listing ID 854844
Sold Date 02/02/21
Style Main Level Entry with Upper Level(s)
Bedrooms 6
Rental Info Unrestricted
Year Built 2011
Annual Tax Amount $7,340
Tax Year 2020
Lot Size 3.900 Acres
Acres 3.9
Property Description
-----RIVER'S EDGE ESTATE ACREAGE-----Ultra-private Custom Exec Home on 3.90 acre, equestrian potential, Shop/Barn/Studio w/power & water, covered RV prkg, 3-car Garage & additional prkg, & day-to-day main level living. Perfect for lrg family, horse lovers, or someone looking to run B&B/Retreat! OH timber-framed entry, foyer w/fir accent walls & Italian tile floors, 26’ cathedral ceiling opens to Great Rm w/custom FP, maple floors, & door to covered patio w/outdoor FP. Gourmet Kitchen w/maple cabinetry, Granite CTs, high-end stainless appls, & pantry. Also Formal Dining Rm, Powder Rm, Coat Rm, Laundry Rm, & Master Suite, access to Office, & 2-sided gas FP shared by spa ensuite. Curved staircases up to separate wings w/laundry facilities. East wing has Family Rm & 3 Bedrms w/WI closets & semi-ensuites, west wing has Guest Suite, Media Rm, & Bedrm w/WI closet & semi-ensuite. **Before we book any showings, Realtors must read, fill out, and sign the Covid-19 Protocol on Interface Docs**
Location
Province BC
County Nanaimo Regional District
Area Pq Nanoose
Zoning CD14
Direction North
Rooms
Other Rooms Barn(s), Workshop
Basement Full, Partially Finished
Main Level Bedrooms 1
Kitchen 1
Interior
Interior Features Jetted Tub, Soaker Tub, Vaulted Ceiling(s), Winding Staircase, Workshop
Heating Heat Pump
Cooling Central Air
Flooring Hardwood, Mixed, Wood
Fireplaces Number 3
Fireplaces Type Living Room, Primary Bedroom, Propane, Wood Burning
Equipment Central Vacuum, Electric Garage Door Opener
Fireplace 1
Window Features Insulated Windows
Appliance Built-in Range, Dishwasher, F/S/W/D, Jetted Tub, Oven/Range Electric, Oven/Range Gas, Water Filters
Laundry In House
Exterior
Exterior Feature Garden
Garage Spaces 3.0
Roof Type Fibreglass Shingle
Handicap Access Primary Bedroom on Main
Parking Type Garage Triple, RV Access/Parking
Total Parking Spaces 3
Building
Lot Description Acreage, Central Location, Landscaped, Level, Marina Nearby, Near Golf Course, Park Setting, Private, Quiet Area, Recreation Nearby, Rural Setting, Shopping Nearby, Southern Exposure
Building Description Cement Fibre,Insulation: Ceiling,Insulation: Walls, Main Level Entry with Upper Level(s)
Faces North
Foundation Poured Concrete
Sewer Septic System
Water Regional/Improvement District
Additional Building Potential
Structure Type Cement Fibre,Insulation: Ceiling,Insulation: Walls
Others
Restrictions Building Scheme
Tax ID 025-920-375
Ownership Freehold
Pets Description Aquariums, Birds, Caged Mammals, Cats, Dogs, Yes
Read Less Info
Want to know what your home might be worth? Contact us for a FREE valuation!

Our team is ready to help you sell your home for the highest possible price ASAP
Bought with Royal LePage Parksville-Qualicum Beach Realty (PK)








