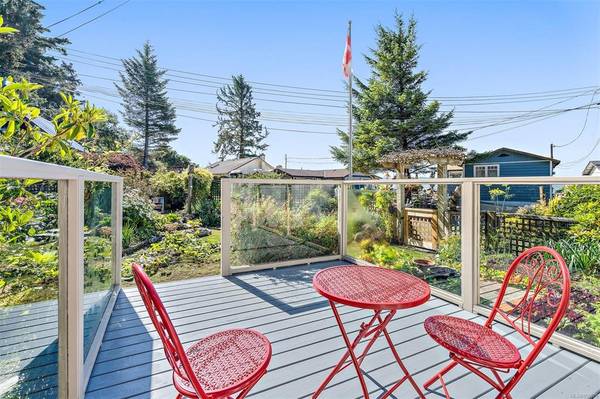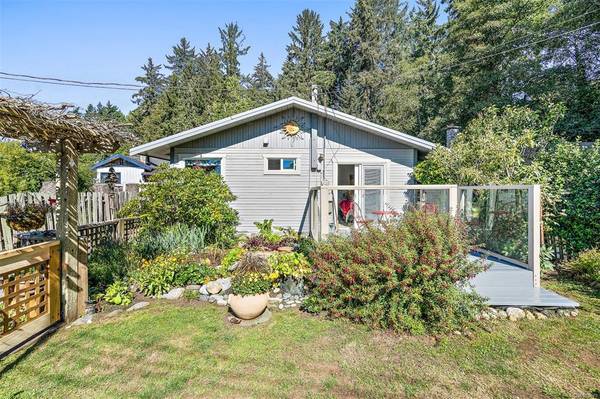$395,000
For more information regarding the value of a property, please contact us for a free consultation.
2 Beds
1 Bath
799 SqFt
SOLD DATE : 12/15/2020
Key Details
Sold Price $395,000
Property Type Single Family Home
Sub Type Single Family Detached
Listing Status Sold
Purchase Type For Sale
Square Footage 799 sqft
Price per Sqft $494
MLS Listing ID 855079
Sold Date 12/15/20
Style Rancher
Bedrooms 2
Rental Info Some Rentals
Year Built 1981
Annual Tax Amount $1,322
Tax Year 2019
Lot Size 5,227 Sqft
Acres 0.12
Property Description
Welcome to paradise! Tugwell Creek is a peaceful oceanfront CO-OP located just 15 mins from Sooke & all of it's amenities! Cabin 17 offers one of the largest lots in the community & contains a beautiful garden & large grassy space fronting the riverbank. Come for a visit & stay for a lifetime - it will quickly feel like home as you take in the unique experience of living directly on the creek. Witness nature at it's finest as the water is home to plenty of wildlife - including countless species of birds, otters, salmon, deer, & even the odd bear! Embrace the tranquil view from your covered porch, or from your living room while cozied up by the fire. This quaint cottage offers 2 bedrooms & a bright, open living area. There is also ample parking (with a driveway that's deep enough to for a boat or RV). While you're able to live year-round at Tugwell, it's most commonly used as a recreational retreat perfect for the whole family. Come see for yourself what this magical place has to offer!
Location
Province BC
County Capital Regional District
Area Sk West Coast Rd
Zoning A
Direction South
Rooms
Other Rooms Storage Shed
Basement Crawl Space
Main Level Bedrooms 2
Kitchen 1
Interior
Heating Baseboard, Electric, Wood
Cooling None
Flooring Wood
Fireplaces Number 1
Fireplaces Type Wood Burning, Wood Stove
Fireplace 1
Window Features Insulated Windows
Laundry In House
Exterior
Exterior Feature Balcony/Patio, Fencing: Full
Amenities Available Private Drive/Road
Waterfront 1
Waterfront Description River
View Y/N 1
View Mountain(s)
Roof Type Metal
Handicap Access Ground Level Main Floor
Parking Type Driveway
Total Parking Spaces 2
Building
Lot Description Cul-de-sac, Irregular Lot, Level, Private
Building Description Vinyl Siding, Rancher
Faces South
Foundation Pillar/Post/Pier
Sewer Septic System
Water Cooperative
Architectural Style Cottage/Cabin
Structure Type Vinyl Siding
Others
HOA Fee Include Water
Tax ID 001-429-710
Ownership Co-op
Pets Description Yes
Read Less Info
Want to know what your home might be worth? Contact us for a FREE valuation!

Our team is ready to help you sell your home for the highest possible price ASAP
Bought with RE/MAX Generation - The Neal Estate Group








