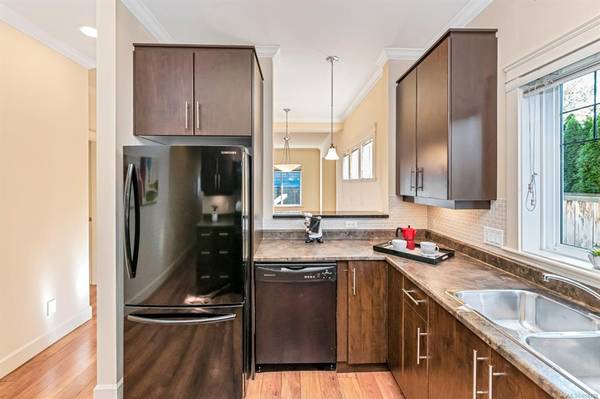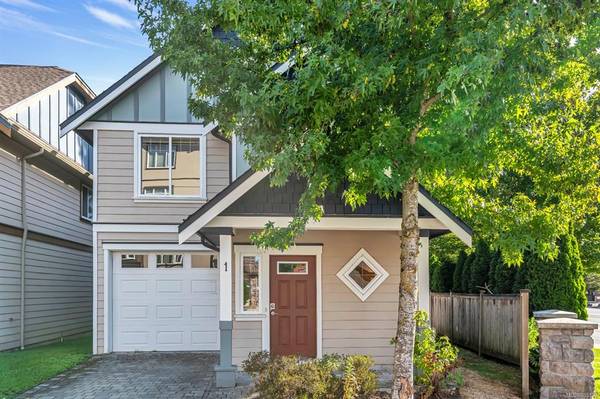$548,000
For more information regarding the value of a property, please contact us for a free consultation.
3 Beds
3 Baths
1,772 SqFt
SOLD DATE : 09/29/2020
Key Details
Sold Price $548,000
Property Type Townhouse
Sub Type Row/Townhouse
Listing Status Sold
Purchase Type For Sale
Square Footage 1,772 sqft
Price per Sqft $309
MLS Listing ID 855109
Sold Date 09/29/20
Style Main Level Entry with Upper Level(s)
Bedrooms 3
HOA Fees $325/mo
Rental Info Unrestricted
Year Built 2008
Annual Tax Amount $3,619
Tax Year 2020
Lot Size 3,484 Sqft
Acres 0.08
Property Description
There is over 1750sq/ft in this ideal townhouse located in the heart of Langford. There are 3BR, 2.5 baths and the lower level boast a hug living room. Other features include: 9” ceilings, granite counter top, fireplace, 5 appliances, garage and storage. This corner unit has an excellent open concept layout on the main. This gem is perfectly located – close to Royal Roads University, bus route, Westshore Town Centre and much more. Call for your viewing today.
Location
Province BC
County Capital Regional District
Area Co Hatley Park
Direction West
Rooms
Basement Other
Kitchen 1
Interior
Interior Features Dining Room
Heating Baseboard, Electric, Natural Gas
Cooling None
Fireplaces Number 1
Fireplaces Type Electric
Equipment Electric Garage Door Opener
Fireplace 1
Window Features Blinds,Insulated Windows,Vinyl Frames
Appliance Dishwasher, F/S/W/D
Laundry In Unit
Exterior
Exterior Feature Balcony/Patio, Fencing: Partial
Garage Spaces 1.0
Utilities Available Garbage, Recycling
Roof Type Fibreglass Shingle
Handicap Access Ground Level Main Floor
Parking Type Attached, Garage
Total Parking Spaces 3
Building
Lot Description Rectangular Lot
Building Description Cement Fibre,Frame Wood,Insulation: Ceiling,Insulation: Walls, Main Level Entry with Upper Level(s)
Faces West
Story 2
Foundation Poured Concrete
Sewer Sewer To Lot
Water Municipal, To Lot
Architectural Style Character
Structure Type Cement Fibre,Frame Wood,Insulation: Ceiling,Insulation: Walls
Others
HOA Fee Include Garbage Removal,Insurance,Maintenance Grounds,Maintenance Structure,Property Management
Tax ID 027-396-401
Ownership Freehold/Strata
Acceptable Financing Purchaser To Finance
Listing Terms Purchaser To Finance
Pets Description Cats, Dogs
Read Less Info
Want to know what your home might be worth? Contact us for a FREE valuation!

Our team is ready to help you sell your home for the highest possible price ASAP
Bought with Pemberton Holmes Ltd. - Oak Bay








