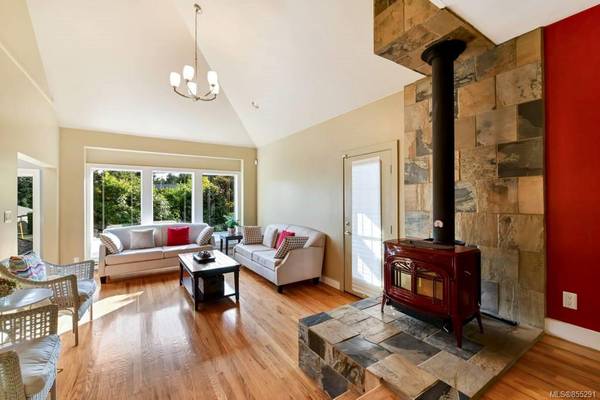$1,080,000
For more information regarding the value of a property, please contact us for a free consultation.
5 Beds
4 Baths
3,218 SqFt
SOLD DATE : 11/30/2020
Key Details
Sold Price $1,080,000
Property Type Single Family Home
Sub Type Single Family Detached
Listing Status Sold
Purchase Type For Sale
Square Footage 3,218 sqft
Price per Sqft $335
MLS Listing ID 855291
Sold Date 11/30/20
Style Main Level Entry with Lower/Upper Lvl(s)
Bedrooms 5
Rental Info Unrestricted
Year Built 1991
Annual Tax Amount $2,992
Tax Year 2019
Lot Size 0.350 Acres
Acres 0.35
Property Description
Your home is your oasis, and this home got it all! Situated on a 0.35 acre of lot, this cozy but contemporary Dean Park home invites you to see what a peaceful life you could have here with a beautiful garden that is full of plants, flowers, fruit trees and a gazebo! Spacious 3 levels design with living&family room, modern kitchen, dinning room and a sizeable bedroom/media/exercise/play room on the main level; 3 bedrooms with 2 baths on upper level; one more bedroom with bathroom and huge crawl space/storage room on the lower level. And a bonus sunroom/green house on main level. Two beautiful eye catching fireplaces. The best part is to soak away your stress in the hot tub on a 600 sqft patio deck enjoying the seasonal views of the garden. If this is not amazing, then what is?!!
Location
Province BC
County Capital Regional District
Area Ns Dean Park
Direction South
Rooms
Other Rooms Gazebo
Basement Crawl Space, Walk-Out Access
Main Level Bedrooms 1
Kitchen 1
Interior
Interior Features Cathedral Entry, Dining Room, Jetted Tub, Vaulted Ceiling(s)
Heating Baseboard, Electric, Natural Gas
Cooling None
Flooring Carpet, Wood
Fireplaces Number 2
Fireplaces Type Family Room, Gas, Living Room, Wood Burning
Fireplace 1
Appliance Built-in Range, Dishwasher, Dryer, Microwave, Oven Built-In, Range Hood, Refrigerator, Washer
Laundry In House
Exterior
Exterior Feature Balcony/Patio, Sprinkler System
Garage Spaces 2.0
Roof Type Fibreglass Shingle
Parking Type Attached, Driveway, Garage Double
Total Parking Spaces 3
Building
Lot Description Irregular Lot, Private, Serviced, Wooded Lot
Building Description Frame Wood,Insulation: Ceiling,Insulation: Walls,Wood, Main Level Entry with Lower/Upper Lvl(s)
Faces South
Foundation Poured Concrete
Sewer Sewer To Lot
Water Municipal
Architectural Style West Coast
Structure Type Frame Wood,Insulation: Ceiling,Insulation: Walls,Wood
Others
Tax ID 014-634-392
Ownership Freehold
Pets Description Aquariums, Birds, Caged Mammals, Cats, Dogs, Yes
Read Less Info
Want to know what your home might be worth? Contact us for a FREE valuation!

Our team is ready to help you sell your home for the highest possible price ASAP
Bought with Macdonald Realty Ltd. (Sid)








