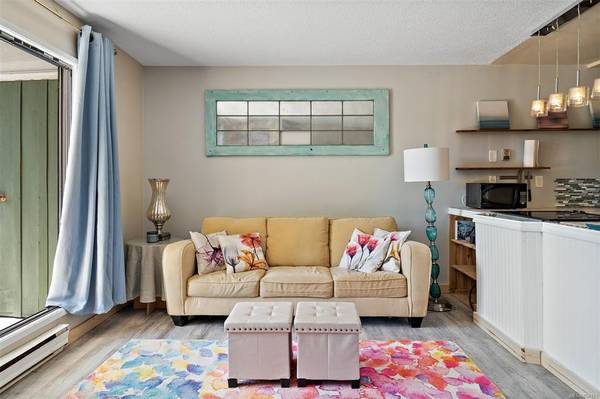$254,900
For more information regarding the value of a property, please contact us for a free consultation.
2 Beds
1 Bath
770 SqFt
SOLD DATE : 10/28/2020
Key Details
Sold Price $254,900
Property Type Condo
Sub Type Condo Apartment
Listing Status Sold
Purchase Type For Sale
Square Footage 770 sqft
Price per Sqft $331
MLS Listing ID 854111
Sold Date 10/28/20
Style Condo
Bedrooms 2
HOA Fees $200/mo
Rental Info Unrestricted
Year Built 1978
Annual Tax Amount $1,033
Tax Year 2019
Lot Size 871 Sqft
Acres 0.02
Property Description
Welcome home to this bright and sunny lovingly updated 2 bed 1 bath south facing 770 sq ft unit in a boutique 12 unit building located mere steps from the Sooke ocean front & Billings Spit. You will appreciate the new flooring, renovated kitchen with new stainless steel appliances, sink & cabinetry, paint & lighting, doors and tiled fireplace hearth. All of this and a completely updated bathroom including tub, sink, vanity and toilet. Enjoy the cozy wood burning fireplace on those chilly Sooke evenings and your sun-drenched ground floor covered patio and extended brick patio on the sunny days. Additional storage room off the patio plus room to store firewood, in suite laundry and parking steps from your door. Enjoy the laid back yet outdoorsy lifestyle Sooke has to offer, with beachcombing, fishing, crabbing & kayaking available close by. Low strata fees, minutes to buses, schools & shops, and 15 minutes to Westshore Centre. Don't miss the virtual 3D Tour and neighborhood video.
Location
Province BC
County Capital Regional District
Area Sk Billings Spit
Direction Southeast
Rooms
Other Rooms Storage Shed
Main Level Bedrooms 2
Kitchen 1
Interior
Interior Features Eating Area, Storage
Heating Baseboard, Electric, Wood
Cooling None
Flooring Carpet, Linoleum
Fireplaces Number 1
Fireplaces Type Living Room, Wood Burning
Fireplace 1
Window Features Aluminum Frames,Insulated Windows,Storm Window(s)
Appliance Oven/Range Electric, Range Hood, Refrigerator
Laundry In Unit
Exterior
Exterior Feature Balcony/Patio
Carport Spaces 1
Utilities Available Cable To Lot, Electricity To Lot, Garbage, Phone To Lot, Recycling
Amenities Available Common Area, Private Drive/Road
Roof Type Asphalt Torch On
Handicap Access Ground Level Main Floor, Master Bedroom on Main, No Step Entrance, Wheelchair Friendly
Parking Type Carport
Total Parking Spaces 1
Building
Lot Description Corner, Irregular Lot, Level, Private
Building Description Aluminum Siding, Condo
Faces Southeast
Story 2
Foundation Poured Concrete
Sewer Septic System: Common
Water Municipal, To Lot
Structure Type Aluminum Siding
Others
HOA Fee Include Garbage Removal,Insurance,Maintenance Grounds,Maintenance Structure,Septic,Water
Restrictions ALR: No
Tax ID 000-738-891
Ownership Freehold/Strata
Acceptable Financing Purchaser To Finance
Listing Terms Purchaser To Finance
Pets Description Aquariums, Birds, Cats
Read Less Info
Want to know what your home might be worth? Contact us for a FREE valuation!

Our team is ready to help you sell your home for the highest possible price ASAP
Bought with Greenaway Realty Ltd.








