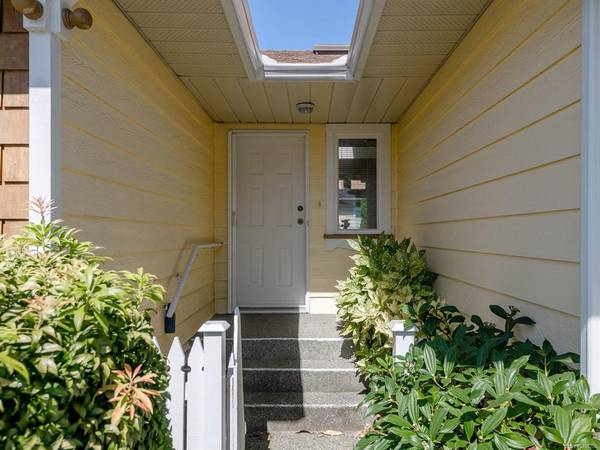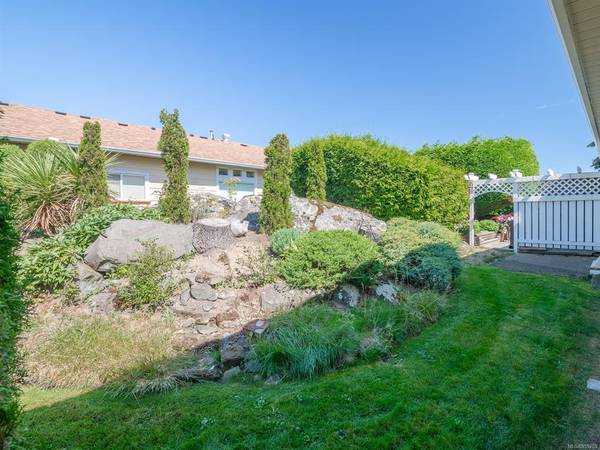$352,000
For more information regarding the value of a property, please contact us for a free consultation.
2 Beds
2 Baths
1,070 SqFt
SOLD DATE : 11/02/2020
Key Details
Sold Price $352,000
Property Type Townhouse
Sub Type Row/Townhouse
Listing Status Sold
Purchase Type For Sale
Square Footage 1,070 sqft
Price per Sqft $328
MLS Listing ID 855208
Sold Date 11/02/20
Style Rancher
Bedrooms 2
HOA Fees $220/mo
Rental Info No Rentals
Year Built 1994
Annual Tax Amount $3,175
Tax Year 2020
Property Description
Station Ridge! This adorable 2 bedroom, 2 bathroom patio home is located in the exquisite Station Ridge in Chemainus. Short walking distance to all levels of amenities, restaurants & shopping, this exclusive neighbourhood leaves little to be desired. The flexible layout of this home will maximize your living space as each room flows effortlessly into the next. The large windows, skylights, and vaulted ceiling flood the main living spaces with natural light. This freshly painted home has a natural gas fireplace that will surely bring coziness to your winter evenings. This home also boasts a quaint private backyard for entertaining, kitchen with large pantry that passes through the dining area, a good-sized double garage, guest parking, crawl space, and attic storage. To top it all, this well-kept community is not only adult-oriented (19+) but also pet-friendly (one dog or one cat). Surely a delightful place to live in!
Location
Province BC
County North Cowichan, Municipality Of
Area Du Chemainus
Direction See Remarks
Rooms
Other Rooms Guest Accommodations
Basement Crawl Space
Main Level Bedrooms 2
Kitchen 1
Interior
Heating Baseboard, Electric, Natural Gas
Cooling None
Flooring Laminate
Fireplaces Number 1
Fireplaces Type Gas
Fireplace 1
Appliance Dishwasher, F/S/W/D
Laundry In Unit
Exterior
Exterior Feature Low Maintenance Yard
Garage Spaces 2.0
Utilities Available Cable Available, Garbage, Natural Gas To Lot, Recycling
Roof Type Asphalt Shingle
Parking Type Garage Double, Guest, On Street
Building
Lot Description Cul-de-sac, Curb & Gutter, Level, Landscaped, Near Golf Course, Private, Sidewalk, Serviced, Easy Access, Gated Community, Marina Nearby, Park Setting, Quiet Area, Recreation Nearby, Southern Exposure, Shopping Nearby
Building Description Cement Fibre,Wood, Rancher
Faces See Remarks
Story 1
Foundation Poured Concrete
Sewer Sewer To Lot
Water Municipal
Architectural Style Patio Home
Structure Type Cement Fibre,Wood
Others
Tax ID 018-610-889
Ownership Freehold/Strata
Acceptable Financing Must Be Paid Off, Purchaser To Finance
Listing Terms Must Be Paid Off, Purchaser To Finance
Pets Description Aquariums, Birds, Caged Mammals, Cats, Dogs, Number Limit
Read Less Info
Want to know what your home might be worth? Contact us for a FREE valuation!

Our team is ready to help you sell your home for the highest possible price ASAP
Bought with Pemberton Holmes Ltd. (Nanaimo)








