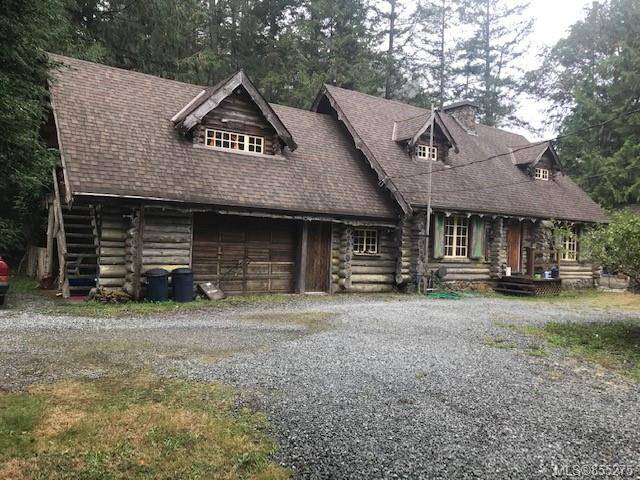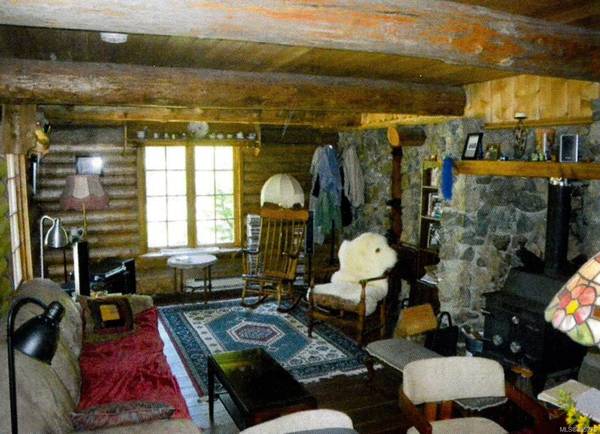$740,000
For more information regarding the value of a property, please contact us for a free consultation.
3 Beds
3 Baths
2,161 SqFt
SOLD DATE : 12/01/2020
Key Details
Sold Price $740,000
Property Type Single Family Home
Sub Type Single Family Detached
Listing Status Sold
Purchase Type For Sale
Square Footage 2,161 sqft
Price per Sqft $342
MLS Listing ID 855275
Sold Date 12/01/20
Style Main Level Entry with Upper Level(s)
Bedrooms 3
Rental Info Unrestricted
Year Built 1982
Annual Tax Amount $2,870
Tax Year 2019
Lot Size 2.060 Acres
Acres 2.06
Property Description
PRICE ADJUSTMENT! Have a look around this is very attractive pricing for ACREAGE in METCHOSIN ! The charm of a real log house on 2.06 Acres. This log home would suit an extended family situation as it has a 1 bedroom suite above garage with separate entrance (mortgage helper?) I am sure you will log some serious time in front of the 2 fire places, one in the master and one in the living room. Also has wood burning stove in kitchen. Two bed rooms in main house upstairs plus a den. For outdoor living there is a 31x25 Patio with a 14x11 Picnic shelter/gazebo.Well treed lot for privacy with a lovely pond and sizeable garden in front of home. An opportunity to get away from the maddening crowd and reclaim your inner pioneer.
Location
Province BC
County Capital Regional District
Area Me Metchosin
Direction North
Rooms
Basement Crawl Space
Kitchen 2
Interior
Heating Baseboard, Electric
Cooling None
Flooring Tile, Wood
Fireplaces Number 3
Fireplaces Type Living Room, Primary Bedroom, Wood Stove
Equipment Central Vacuum
Fireplace 1
Laundry In House
Exterior
Garage Spaces 1.0
Roof Type Asphalt Shingle,Wood
Parking Type Additional, Garage
Total Parking Spaces 6
Building
Lot Description Private, Wooded Lot
Building Description Insulation: Ceiling,Log, Main Level Entry with Upper Level(s)
Faces North
Foundation Stone
Sewer Septic System
Water Municipal
Architectural Style Log Home
Additional Building Exists
Structure Type Insulation: Ceiling,Log
Others
Tax ID 001-676-768
Ownership Freehold
Pets Description Aquariums, Birds, Caged Mammals, Cats, Dogs, Yes
Read Less Info
Want to know what your home might be worth? Contact us for a FREE valuation!

Our team is ready to help you sell your home for the highest possible price ASAP
Bought with RE/MAX Camosun








