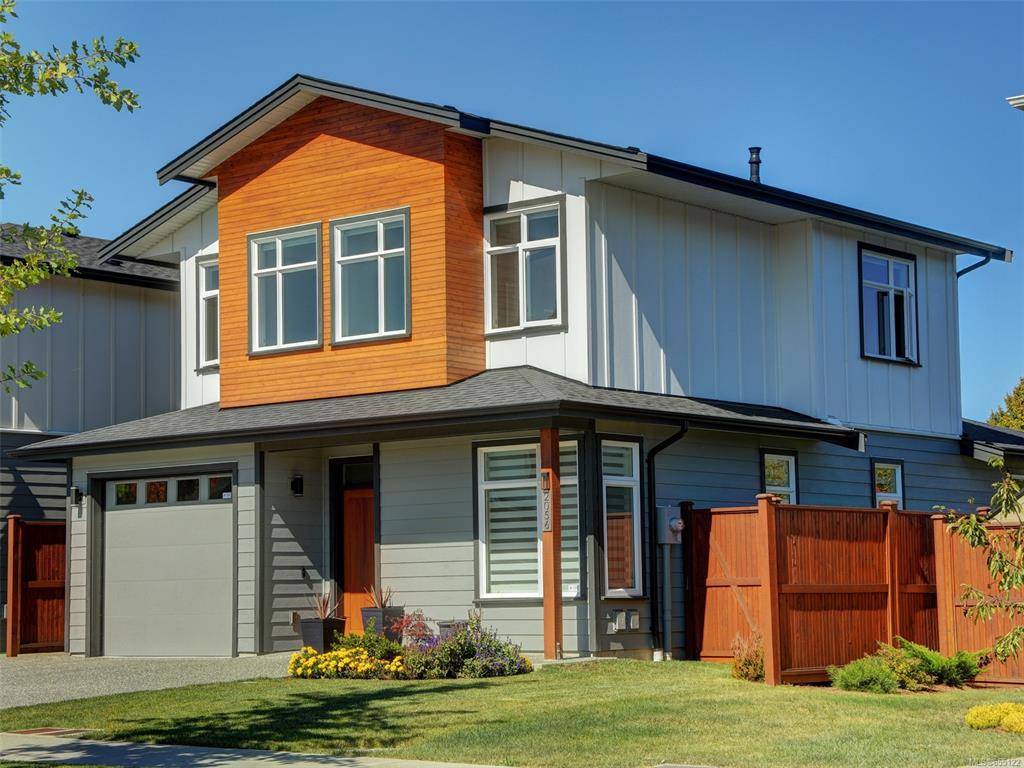$880,000
For more information regarding the value of a property, please contact us for a free consultation.
3 Beds
3 Baths
1,975 SqFt
SOLD DATE : 12/01/2020
Key Details
Sold Price $880,000
Property Type Single Family Home
Sub Type Single Family Detached
Listing Status Sold
Purchase Type For Sale
Square Footage 1,975 sqft
Price per Sqft $445
Subdivision Eaglehurst
MLS Listing ID 855122
Sold Date 12/01/20
Style Main Level Entry with Upper Level(s)
Bedrooms 3
Rental Info Unrestricted
Year Built 2017
Annual Tax Amount $2,821
Tax Year 2019
Lot Size 3,920 Sqft
Acres 0.09
Property Description
Stunning 3 bedroom 3 bathroom "Burrard" floorplan located at Eaglehurst. Ask about the many upgrades throughout this bright, like new unit including additional counter top which leads to more cupboard space and includes a wine fridge. There is a master on the main and a good size den that has been prepared for a barn door track. Upstairs find 2 bedrooms with oversized closets and a large Bonus room/Family room. There are 5 reinforced ceiling fans throughout. The house includes a heat pump with AC, gas fireplace, hot water on demand and is certified "BUILT GREEN". Take time on the enlarged concrete patio with fully landscaped and fenced low maintenance backyard. It is even wired and ready to go for a hot tub!! Truly a gem in this market.
Location
Province BC
County Capital Regional District
Area Ns Coles Bay
Direction South
Rooms
Basement Crawl Space
Main Level Bedrooms 1
Kitchen 1
Interior
Heating Baseboard, Electric, Heat Pump, Natural Gas
Cooling Air Conditioning
Fireplaces Number 1
Fireplaces Type Gas
Fireplace 1
Laundry In House
Exterior
Garage Spaces 1.0
Roof Type Asphalt Shingle
Parking Type Driveway, Garage
Total Parking Spaces 3
Building
Building Description Cement Fibre,Frame Wood,Wood, Main Level Entry with Upper Level(s)
Faces South
Foundation Poured Concrete
Sewer Sewer To Lot
Water Municipal, To Lot
Structure Type Cement Fibre,Frame Wood,Wood
Others
Tax ID 030-031-427
Ownership Freehold
Pets Description Aquariums, Birds, Caged Mammals, Cats, Dogs, Yes
Read Less Info
Want to know what your home might be worth? Contact us for a FREE valuation!

Our team is ready to help you sell your home for the highest possible price ASAP
Bought with RE/MAX Camosun








