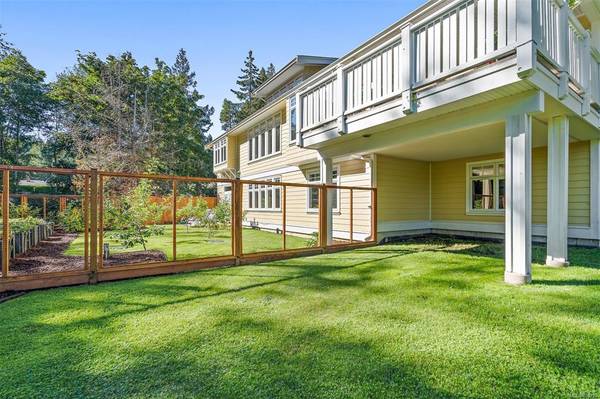$1,558,000
For more information regarding the value of a property, please contact us for a free consultation.
3 Beds
3 Baths
3,853 SqFt
SOLD DATE : 11/30/2020
Key Details
Sold Price $1,558,000
Property Type Single Family Home
Sub Type Single Family Detached
Listing Status Sold
Purchase Type For Sale
Square Footage 3,853 sqft
Price per Sqft $404
MLS Listing ID 855292
Sold Date 11/30/20
Style Main Level Entry with Lower Level(s)
Bedrooms 3
Rental Info Unrestricted
Year Built 2016
Annual Tax Amount $4,256
Tax Year 2019
Lot Size 1.000 Acres
Acres 1.0
Property Description
Have to Stay or Work from Home? NO PROBLEM IN A PLACE LIKE THIS! Beautifully landscaped,sunfilled 1 acre lot with easy care, deer fenced, gardens. Enjoy the quiet of Lands End with quick easy access to Sidney, Airport and Ferries. This 3,800 sq.ft. modern home has a full gym, media room, bar and entertainment area on the walk out, lower level.Plenty of room for your entertainment equipment of choice. Upstairs enjoy all the modern features you would expect in an upscale home. Large Upper Deck to enjoy the outdoors right off the Dining Area.Currently configured as a 3 Bedroom home but a 4th can easily be added to accommodate a growing family. Privacy fenced Hot Tub off the Master. Plenty room for family and friends! All this offered at an attractive price and move in ready. Too many features to list, come see it for yourself! AO IN PLACE - Conditions off Sept.21
Location
Province BC
County Capital Regional District
Area Ns Lands End
Direction South
Rooms
Other Rooms Storage Shed
Basement Finished, Full, Walk-Out Access, With Windows
Main Level Bedrooms 2
Kitchen 1
Interior
Interior Features Bar, Ceiling Fan(s), Closet Organizer, Dining Room, Eating Area, Storage, Vaulted Ceiling(s)
Heating Heat Pump, Propane
Cooling Air Conditioning, Other
Flooring Basement Slab, Hardwood, Laminate, Mixed
Fireplaces Number 1
Fireplaces Type Propane
Equipment Central Vacuum, Electric Garage Door Opener, Propane Tank, Security System
Fireplace 1
Window Features Blinds,Insulated Windows,Vinyl Frames
Appliance Built-in Range, Dishwasher, F/S/W/D, Hot Tub, Kitchen Built-In(s), Microwave, Oven Built-In, Oven/Range Gas, Range Hood
Laundry In House
Exterior
Exterior Feature Balcony/Deck, Fencing: Partial, Garden, Sprinkler System
Garage Spaces 2.0
Roof Type Asphalt Shingle,Asphalt Torch On
Handicap Access Accessible Entrance, Ground Level Main Floor, Primary Bedroom on Main
Parking Type Attached, Driveway, Garage Double
Total Parking Spaces 6
Building
Lot Description Cul-de-sac, Corner, Landscaped
Building Description Cement Fibre,Frame Wood,Insulation All, Main Level Entry with Lower Level(s)
Faces South
Foundation Poured Concrete
Sewer Septic System
Water Municipal
Architectural Style Arts & Crafts
Structure Type Cement Fibre,Frame Wood,Insulation All
Others
Tax ID 000-982-270
Ownership Freehold
Acceptable Financing Purchaser To Finance
Listing Terms Purchaser To Finance
Pets Description Aquariums, Birds, Caged Mammals, Cats, Dogs, Yes
Read Less Info
Want to know what your home might be worth? Contact us for a FREE valuation!

Our team is ready to help you sell your home for the highest possible price ASAP
Bought with RE/MAX Camosun








