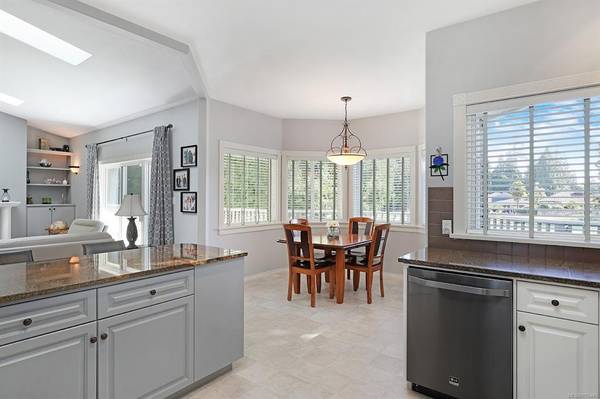$820,000
For more information regarding the value of a property, please contact us for a free consultation.
3 Beds
2 Baths
2,004 SqFt
SOLD DATE : 11/02/2020
Key Details
Sold Price $820,000
Property Type Single Family Home
Sub Type Single Family Detached
Listing Status Sold
Purchase Type For Sale
Square Footage 2,004 sqft
Price per Sqft $409
Subdivision Eaglecrest
MLS Listing ID 855440
Sold Date 11/02/20
Style Rancher
Bedrooms 3
Rental Info Unrestricted
Year Built 1994
Annual Tax Amount $4,693
Tax Year 2019
Lot Size 10,890 Sqft
Acres 0.25
Property Description
Set at the crown of a quiet cul-de-sac & on the 5th hole of the Eaglecrest Golf Course, this attractive & fully repainted 2004 square ft rancher features a myriad of thoughtful upgrades that make this home worth serious consideration. The bright kitchen is equipped with Smart black LG Elite SS appliances w/ WIFI technology, an Acacia HW clad Great room designed for entertaining, 9 ft ceilings throughout, a new roof that was installed in 2016, a new furnace, an upgraded heat pump, & 6 energy efficient sky lights. The residence offers 2 bedrooms plus an enclosed formal dining room that could be used as a 3rd bedroom & a media/family room located at one end of the home. Additionally, a concrete pad was added to the side of the home that is intended for recreational parking. The oversized garage has a separate workshop & outdoor entertaining is facilitated by generous decks & patios that follow the sun around the .25ac lot. This meticulous residence is sure to impress the discerning buyer.
Location
Province BC
County Qualicum Beach, Town Of
Area Pq Qualicum Beach
Zoning R1
Direction East
Rooms
Other Rooms Storage Shed
Basement Crawl Space
Main Level Bedrooms 3
Kitchen 1
Interior
Interior Features Breakfast Nook, Cathedral Entry, Ceiling Fan(s), Eating Area, Soaker Tub, Workshop In House
Heating Forced Air, Heat Pump, Natural Gas
Cooling None
Flooring Mixed
Fireplaces Number 1
Fireplaces Type Gas
Equipment Central Vacuum
Fireplace 1
Window Features Vinyl Frames
Appliance Dishwasher, F/S/W/D, Jetted Tub, Oven/Range Gas, Range Hood
Laundry In House
Exterior
Exterior Feature Fencing: Full, Garden
Garage Spaces 1.0
Utilities Available Underground Utilities
Roof Type Asphalt Shingle
Handicap Access Accessible Entrance, Ground Level Main Floor, Master Bedroom on Main, No Step Entrance, Wheelchair Friendly
Parking Type Garage, RV Access/Parking
Total Parking Spaces 2
Building
Lot Description Cul-de-sac, Level, Landscaped, Private, Marina Nearby, On Golf Course, Quiet Area, Recreation Nearby
Building Description Frame,Insulation: Ceiling,Insulation: Walls,Wood, Rancher
Faces East
Foundation Poured Concrete, Yes
Sewer Sewer To Lot
Water Municipal
Architectural Style West Coast
Structure Type Frame,Insulation: Ceiling,Insulation: Walls,Wood
Others
Restrictions Building Scheme
Tax ID 018-759-858
Ownership Freehold
Pets Description Yes
Read Less Info
Want to know what your home might be worth? Contact us for a FREE valuation!

Our team is ready to help you sell your home for the highest possible price ASAP
Bought with RE/MAX First Realty (PK)








